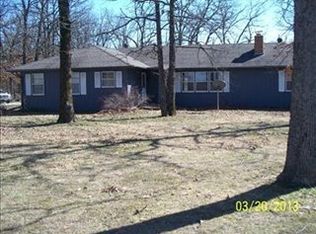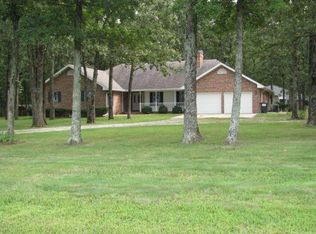This home offers a beautiful country setting, yet only 6 minutes from the Bolivar square. The home sits on 3 acres and the interior lives large with an open concept of 1204 sq.ft., 2 Bedrooms/1.5 baths. The home features hardwood bamboo flooring throughout and has a spacious kitchen and living/dining room that provide the perfect gathering place for all that enter the home. Even better, there is a 30x40 detached shop with electricity and concrete floor. Come see this well-maintained home with its convenient location to CMH and shopping, yet has the feel of the country.
This property is off market, which means it's not currently listed for sale or rent on Zillow. This may be different from what's available on other websites or public sources.

