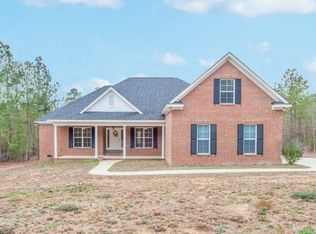Fabulous 5 bedroom 3 bath brick beauty w/rocking chair front porch on 3.38 acres in peaceful setting! Gorgeous wood floors in foyer & large living room w/ceiling fan & brick fireplace! Awesome kitchen w/granite counters & stainless steel appliances, include gas cooktop, built in micro & dishwasher! Large breakfast area, breakfast bar & pantry! Nice flex room can be dining room or study! Owners suite w/ceiling fan, tray ceiling, 2 closets, garden tub, sep shower w/glass doors & dual sinks w/granite counter! Bedrooms 2&3 w/ceiling fans & walk-in closets! Hall bath w/dual sink, granite counter & gorgeous cabinets! 4th bedroom w/ceiling fan & 2 closets! 5th bedroom makes perfect guest suite w/2 ceiling fans, walk-in closet & private full bath w/granite counter! Side-entry garage, walk-in attic access, 2"blinds, 6-panel interior doors & dual HVACs! No HOA restrictions! Cleared back yard w/perimeter of trees! Seller may consider paint or landscaping allowance w/reasonable offer!
This property is off market, which means it's not currently listed for sale or rent on Zillow. This may be different from what's available on other websites or public sources.

