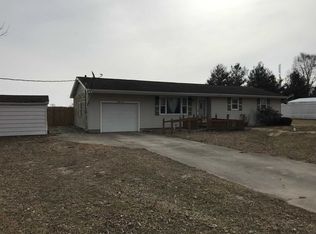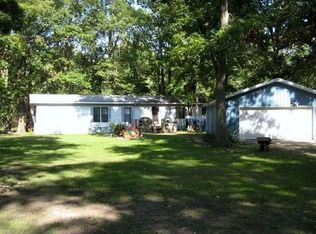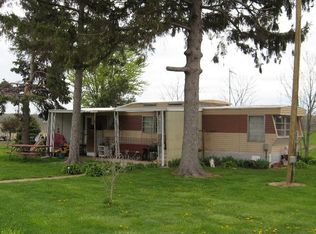Detached 2-car garage w/attic storage, 18x30 insulated heated & cooled shop w/half bath, open porch, concrete drive, in-ground 12x31 fiberglass pool is heated w/cover, concrete 20x50 patio surrounded by vinyl fence. LP backup generator, thermopane windows, ceiling fans, new floor coverings, all appliances stay, skylights, new countertops. Utility averages: Gas-$150/mo; Elec-$120/mo; Direct TV-$62/mo; Embarq(Phone/Internet)-$80/mo. Nipsco LP 00
This property is off market, which means it's not currently listed for sale or rent on Zillow. This may be different from what's available on other websites or public sources.


