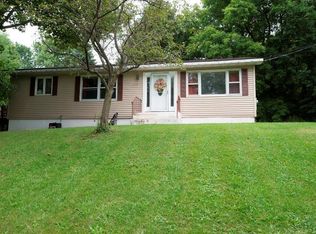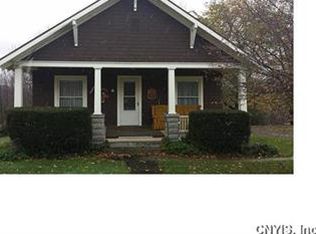Completely renovated ranch just outside the village center. Open floor plan with hardwoods, granite countertops, island, vaulted ceiling, new appliances, family room, master bedroom and master bath with tiled shower, three seasoned sunporch overlooking landscaped yard with fruit trees. Two car attached garage.
This property is off market, which means it's not currently listed for sale or rent on Zillow. This may be different from what's available on other websites or public sources.

