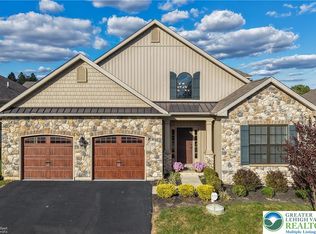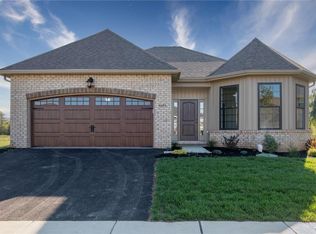Sold for $475,000
$475,000
4097 Eveningstar Rd, Emmaus, PA 18049
2beds
1,743sqft
Condominium, Single Family Residence
Built in 2019
-- sqft lot
$492,000 Zestimate®
$273/sqft
$2,769 Estimated rent
Home value
$492,000
$438,000 - $551,000
$2,769/mo
Zestimate® history
Loading...
Owner options
Explore your selling options
What's special
Welcome to the Fields at Indian Creek. Upon entering the foyer, guests will view the expansive great room with gas fireplace, dining room and open concept kitchen. The well appointed gourmet kitchen with large center island is ideal for large family gatherings. An office off the kitchen is tucked away to provide privacy. The paver patio located off of the dining room is ideal for hosting summer dinners. The home features hardwood floor through out. Adjacent to the hall bath, a guest bedroom can be found at the front of the home. The master bedroom, positioned, at the rear of the home for privacy, features an upgraded master bath plus a huge walk in closet. Access to the laundry room is located conviently through the master walk in closet. The home has a functional and spacious floor plan to meet your daily needs. The two car garage has a rubber coated floor and an EV charger. This home is move in ready,
Zillow last checked: 8 hours ago
Listing updated: December 27, 2024 at 12:18pm
Listed by:
Ginny Voros 610-442-9659,
BHHS Fox & Roach - Allentown
Bought with:
Shannon M. Lefevre, RS334477
IronValley RE of Lehigh Valley
Source: GLVR,MLS#: 746330 Originating MLS: Lehigh Valley MLS
Originating MLS: Lehigh Valley MLS
Facts & features
Interior
Bedrooms & bathrooms
- Bedrooms: 2
- Bathrooms: 2
- Full bathrooms: 2
Primary bedroom
- Level: First
- Dimensions: 15.00 x 15.00
Bedroom
- Level: First
- Dimensions: 12.00 x 12.00
Primary bathroom
- Description: Walk in shower
- Level: First
- Dimensions: 15.00 x 12.00
Den
- Description: Office off kitchen
- Level: First
- Dimensions: 7.00 x 5.00
Dining room
- Level: First
- Dimensions: 11.00 x 15.00
Family room
- Description: Open to kitchen
- Level: First
- Dimensions: 20.00 x 15.00
Foyer
- Level: First
- Dimensions: 15.00 x 9.00
Other
- Level: First
- Dimensions: 8.00 x 6.00
Kitchen
- Description: Open to family from
- Level: First
- Dimensions: 32.00 x 15.00
Laundry
- Level: First
- Dimensions: 7.00 x 6.00
Heating
- Gas
Cooling
- Central Air
Appliances
- Included: Dishwasher, Gas Cooktop, Disposal, Gas Water Heater, Microwave
- Laundry: Washer Hookup, Dryer Hookup, Main Level
Features
- Cathedral Ceiling(s), Dining Area, Separate/Formal Dining Room, Eat-in Kitchen, High Ceilings, Kitchen Island, Vaulted Ceiling(s)
- Flooring: Hardwood, Tile
- Basement: Crawl Space,Exterior Entry
- Has fireplace: Yes
- Fireplace features: Living Room
Interior area
- Total interior livable area: 1,743 sqft
- Finished area above ground: 1,743
- Finished area below ground: 0
Property
Parking
- Total spaces: 2
- Parking features: Attached, Electric Vehicle Charging Station(s), Garage, Off Street, Garage Door Opener
- Attached garage spaces: 2
Features
- Levels: One
- Stories: 1
- Patio & porch: Patio
- Exterior features: Patio
Lot
- Features: Backs to Common Grounds
Details
- Parcel number: 549403057955002
- Zoning: C-R
- Special conditions: None
Construction
Type & style
- Home type: Condo
- Architectural style: Contemporary,Ranch
- Property subtype: Condominium, Single Family Residence
Materials
- Brick, Vinyl Siding
- Roof: Asphalt,Fiberglass
Condition
- Year built: 2019
Utilities & green energy
- Sewer: Public Sewer
- Water: Public
Community & neighborhood
Senior living
- Senior community: Yes
Location
- Region: Emmaus
- Subdivision: The Fields at Indian Creek
HOA & financial
HOA
- Has HOA: Yes
- HOA fee: $284 monthly
Other
Other facts
- Listing terms: Cash,Conventional
- Ownership type: Common
Price history
| Date | Event | Price |
|---|---|---|
| 12/27/2024 | Sold | $475,000-5%$273/sqft |
Source: | ||
| 10/30/2024 | Contingent | $499,900$287/sqft |
Source: Berkshire Hathaway HomeServices Fox & Roach, REALTORS #746330 Report a problem | ||
| 10/10/2024 | Listed for sale | $499,900+22.3%$287/sqft |
Source: | ||
| 4/17/2019 | Sold | $408,842$235/sqft |
Source: | ||
Public tax history
| Year | Property taxes | Tax assessment |
|---|---|---|
| 2025 | $10,618 +11.8% | $294,400 |
| 2024 | $9,499 +2% | $294,400 |
| 2023 | $9,314 +1.5% | $294,400 |
Find assessor info on the county website
Neighborhood: 18049
Nearby schools
GreatSchools rating
- 7/10Macungie El SchoolGrades: K-5Distance: 1.9 mi
- 8/10Eyer Middle SchoolGrades: 6-8Distance: 1.8 mi
- 7/10Emmaus High SchoolGrades: 9-12Distance: 0.6 mi
Schools provided by the listing agent
- District: East Penn
Source: GLVR. This data may not be complete. We recommend contacting the local school district to confirm school assignments for this home.
Get a cash offer in 3 minutes
Find out how much your home could sell for in as little as 3 minutes with a no-obligation cash offer.
Estimated market value$492,000
Get a cash offer in 3 minutes
Find out how much your home could sell for in as little as 3 minutes with a no-obligation cash offer.
Estimated market value
$492,000

