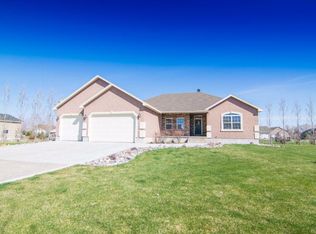You will fall in love with this home right when you pull into the drive way! This home has so much curb appeal! Inside you will find 3 bedrooms and 2 baths on the main floor. The large kitchen has custom cabinets, pantry, and lots of counter space. Master bedroom has trayed ceiling and two tone paint. The master bath has jetted tub, separate shower and toilet room, and walk in closet. In the basement there is a den, built in bookcase, family room, two bedrooms and a full bath.The landscaping is phenomenal! Mature trees and flower beds surround the gorgeous home. Full Sprinkler system with drips to all bushes and pots. The back yard has a fun greenhouse with radiant heat, power, and is stubbed for natural gas. It has built in shelving for easy potting and watering. Greenhouse could also be used as a fun "She Shed" and for the men is a large 38X50 shop that is insulated, heated, 13ft ceilings, and drive thru doors. Gorgeous covered pergola is the perfect place for BBQ's and you will love relaxing looking out at the gorgeous yard. Home has many updates including, new furnace, new water heater, new large capacity water softener, new dishwasher and microwave. Home also has electrical hook ups for an RV, natural gas hookups for BBQ, and the pavement was resealed one month ago.
This property is off market, which means it's not currently listed for sale or rent on Zillow. This may be different from what's available on other websites or public sources.
