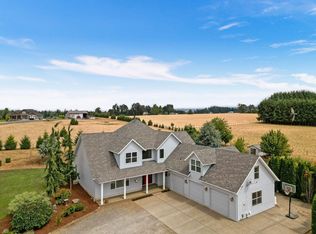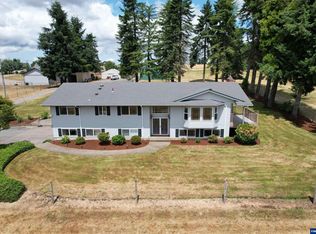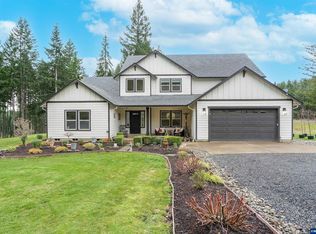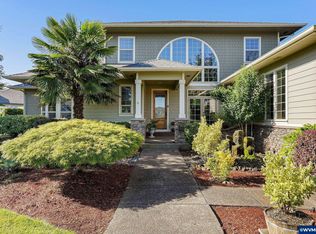Luxury meets functionality in Stayton! This home features: 3 bedrooms, including a large primary room and ensuite with heated floors; 2 full bathrooms; an updated kitchen with sizable pantry; and a bonus room and office space. This property offers: a 36'x36' 4 stall barn with insulated tack room; 60'x108' covered and lighted horse arena; pig pen; fenced pasture; water rights; and a beautiful custom outdoor entertaining space with a fire pit, hot tub, and pool! So much more to see in person! Come tour today!
For sale
Listed by:
JUSTIN SIMNITT Cell:503-260-1077,
Resi Real Estate Llc
Price cut: $56K (10/31)
$1,189,000
40965 Huntley Rd SE, Stayton, OR 97383
3beds
3,214sqft
Est.:
Single Family Residence
Built in 1973
5.29 Acres Lot
$1,162,700 Zestimate®
$370/sqft
$-- HOA
What's special
Water rightsFenced pasturePig pen
- 229 days |
- 621 |
- 15 |
Zillow last checked: 8 hours ago
Listing updated: December 31, 2025 at 04:58pm
Listed by:
JUSTIN SIMNITT Cell:503-260-1077,
Resi Real Estate Llc
Source: WVMLS,MLS#: 828432
Tour with a local agent
Facts & features
Interior
Bedrooms & bathrooms
- Bedrooms: 3
- Bathrooms: 2
- Full bathrooms: 2
- Main level bathrooms: 2
Primary bedroom
- Level: Main
Bedroom 2
- Level: Main
Bedroom 3
- Level: Main
Dining room
- Features: Area (Combination)
- Level: Main
Family room
- Level: Main
Kitchen
- Level: Main
Living room
- Level: Main
Heating
- Electric, Heat Pump, Stove
Appliances
- Included: Dishwasher, Disposal, Electric Range, Electric Water Heater
Features
- Mudroom, Rec Room, Walk-in Pantry, Workshop, High Speed Internet
- Flooring: Carpet, Tile
- Has fireplace: Yes
- Fireplace features: Family Room, Living Room, Stove, Wood Burning
Interior area
- Total structure area: 3,214
- Total interior livable area: 3,214 sqft
Property
Parking
- Total spaces: 2
- Parking features: Detached
- Garage spaces: 2
Features
- Levels: One
- Stories: 1
- Patio & porch: Deck, Patio
- Has private pool: Yes
- Pool features: Above Ground
- Has spa: Yes
- Spa features: Heated
- Has view: Yes
- View description: Territorial
Lot
- Size: 5.29 Acres
- Features: Irregular Lot, Landscaped
Details
- Additional structures: Barn(s), Workshop, Shed(s), RV/Boat Storage
- Parcel number: 00354551
- Zoning: RR-5
Construction
Type & style
- Home type: SingleFamily
- Property subtype: Single Family Residence
Materials
- Fiber Cement, Lap Siding
- Foundation: Continuous, Pillar/Post/Pier
- Roof: Composition,Shingle
Condition
- New construction: No
- Year built: 1973
Utilities & green energy
- Sewer: Septic Tank
- Water: Well
Community & HOA
HOA
- Has HOA: No
Location
- Region: Stayton
Financial & listing details
- Price per square foot: $370/sqft
- Tax assessed value: $862,230
- Annual tax amount: $4,575
- Price range: $1.2M - $1.2M
- Date on market: 5/23/2025
- Listing agreement: Exclusive Right To Sell
- Listing terms: Cash,Conventional
- Has irrigation water rights: Yes
Estimated market value
$1,162,700
$1.10M - $1.22M
$3,000/mo
Price history
Price history
| Date | Event | Price |
|---|---|---|
| 10/31/2025 | Price change | $1,189,000-4.5%$370/sqft |
Source: | ||
| 8/29/2025 | Price change | $1,245,000-0.4%$387/sqft |
Source: | ||
| 5/23/2025 | Listed for sale | $1,250,000$389/sqft |
Source: | ||
Public tax history
Public tax history
| Year | Property taxes | Tax assessment |
|---|---|---|
| 2024 | $4,575 +3% | $348,747 +3% |
| 2023 | $4,443 +11.9% | $338,592 +10.6% |
| 2022 | $3,971 | $306,208 +3% |
Find assessor info on the county website
BuyAbility℠ payment
Est. payment
$5,879/mo
Principal & interest
$4611
Property taxes
$852
Home insurance
$416
Climate risks
Neighborhood: 97383
Nearby schools
GreatSchools rating
- 3/10Stayton Elementary SchoolGrades: K-3Distance: 3.4 mi
- 3/10Stayton Middle SchoolGrades: 4-8Distance: 4.2 mi
- 6/10Stayton High SchoolGrades: 9-12Distance: 3.6 mi
Schools provided by the listing agent
- Elementary: Stayton
- Middle: Stayton
- High: Stayton
Source: WVMLS. This data may not be complete. We recommend contacting the local school district to confirm school assignments for this home.
- Loading
- Loading





