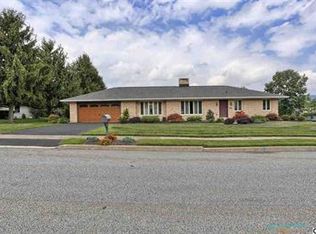2 Story w/ finished basement FULL of upgrades: newly painted exterior/shutters, remodeled granite kitchen, dual ovens, open kitchen/family room design, new stone fireplace w heat blower, newly remodeled large 4-season sunroom/new windows + doors/insulated/flooring/electric, opens onto new 607sq-ft concrete patio. Finished basement w/ wet bar + new recessed lighting, large utility room w/ new cabinets/counters. New dining room flooring. New white vinyl 6ft-high privacy fencing/double gate, finished tree house w/ electric, large fenced garden, Healthy newer HVAC system, water heater, roof. Extended 2 car garage w/ large attic storage. Updated electric/expanded panel capacity.
This property is off market, which means it's not currently listed for sale or rent on Zillow. This may be different from what's available on other websites or public sources.
