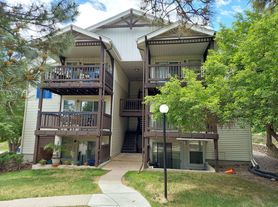This two-story home features a newly renovated bathroom and shower on the second floor. The property offers three bedrooms plus a finished basement walkout basement that can serve as an additional bedroom, office, or recreation space. Updated lighting in 3 bedrooms, living room, basement with dimmers
Enjoy outdoor living with a large backyard perfect for activities and gatherings, complete with a deck and a shed for extra storage
Property will be available for move in after date January 2026
Rent: $2,700/month
Security Deposit: $2,700 (refundable)
Lease Term: 12 18 months
Move-In Costs: First month's rent + last month's rent due at signing
Late Fee: $100 after 7 days past due
Utilities: Tenant pays for water, gas, electricity, and trash
Pets: Up to 2 pets allowed (with $300 refundable pet deposit and $35/month pet rent)
Smoking: No smoking or vaping inside the home
Parking: Driveway and street parking available
Lawn Care/Snow Removal: Tenant responsible
Renter's Insurance: required
Notice to Vacate/Renew: 60 days' written notice required before lease end
House for rent
Accepts Zillow applications
$2,700/mo
4096 S Richfield St, Aurora, CO 80013
4beds
1,632sqft
Price may not include required fees and charges.
Single family residence
Available Mon Jan 5 2026
Cats, dogs OK
Central air
In unit laundry
Attached garage parking
Forced air
What's special
Shed for extra storageDriveway and street parkingFinished basement walkoutNewly renovated bathroomLarge backyardUpdated lighting
- 12 hours |
- -- |
- -- |
Travel times
Facts & features
Interior
Bedrooms & bathrooms
- Bedrooms: 4
- Bathrooms: 3
- Full bathrooms: 2
- 1/2 bathrooms: 1
Heating
- Forced Air
Cooling
- Central Air
Appliances
- Included: Dishwasher, Dryer, Microwave, Oven, Refrigerator, Washer
- Laundry: In Unit
Features
- Flooring: Carpet, Hardwood, Tile
Interior area
- Total interior livable area: 1,632 sqft
Property
Parking
- Parking features: Attached
- Has attached garage: Yes
- Details: Contact manager
Features
- Exterior features: Electricity not included in rent, Garbage not included in rent, Gas not included in rent, Heating system: Forced Air, Water not included in rent
Details
- Parcel number: 207304306018
Construction
Type & style
- Home type: SingleFamily
- Property subtype: Single Family Residence
Community & HOA
Location
- Region: Aurora
Financial & listing details
- Lease term: 1 Year
Price history
| Date | Event | Price |
|---|---|---|
| 11/13/2025 | Listed for rent | $2,700$2/sqft |
Source: Zillow Rentals | ||
| 6/7/2019 | Sold | $325,000+1.6%$199/sqft |
Source: Public Record | ||
| 5/13/2019 | Pending sale | $320,000$196/sqft |
Source: Keller Williams Realty DTC LLC #3508190 | ||
| 5/3/2019 | Price change | $320,000-1.5%$196/sqft |
Source: Keller Williams DTC #3508190 | ||
| 4/28/2019 | Pending sale | $325,000$199/sqft |
Source: Keller Williams DTC #3508190 | ||
