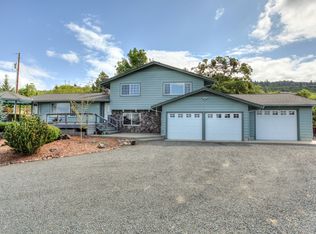Closed
$700,000
4096 N Roxy Dr, Medford, OR 97504
3beds
4baths
3,244sqft
Single Family Residence
Built in 1998
9.79 Acres Lot
$712,800 Zestimate®
$216/sqft
$3,938 Estimated rent
Home value
$712,800
$642,000 - $791,000
$3,938/mo
Zestimate® history
Loading...
Owner options
Explore your selling options
What's special
Breathtaking views of the Valley & Mts. Close to shopping, restaurants and schools on 9.77 Acres w/natural landscaping, detached garage/shop, 3 car garage w/workshop area, storage & a toilet w/sink. 3 bedrooms, 1 primary(main level) & 2 en-suites (upper level), 3244 SQ FT. Large covered front deck w/views of the valley & wraps around to a patio area. Stone entry, walnut hardwood floors in living room w/vaulted wood ceilings, formal dining area that w/built in buffet w/wine refrige that opens to kitchen w/lg island, black appliances, granite counters, 5 burner propane cook top that opens to eating area w/window seat & great room w/fireplace & new carpet, lg windows & slider to deck. Primary suite w/French doors to a sunroom w/new tile floors, bath w/tile floors, lg soaking tub w/marble surround & walk in closet. Lg laundry rm w/storage & sink. Upstairs has a large great rm w/lots of windows to take in the views & 2 en-suites. New interior paint & carpet.
Zillow last checked: 8 hours ago
Listing updated: November 07, 2024 at 07:30pm
Listed by:
John L. Scott Medford 5419446000
Bought with:
John L. Scott Medford
Source: Oregon Datashare,MLS#: 220170386
Facts & features
Interior
Bedrooms & bathrooms
- Bedrooms: 3
- Bathrooms: 4
Heating
- Heat Pump
Cooling
- Heat Pump
Appliances
- Included: Cooktop, Dishwasher, Oven, Refrigerator, Water Heater, Water Softener, Wine Refrigerator
Features
- Built-in Features, Ceiling Fan(s), Dry Bar, Granite Counters, Kitchen Island, Pantry, Primary Downstairs, Soaking Tub, Stone Counters, Vaulted Ceiling(s), Walk-In Closet(s)
- Flooring: Hardwood, Stone, Tile
- Windows: Double Pane Windows, Skylight(s), Vinyl Frames
- Has fireplace: Yes
- Fireplace features: Great Room, Propane
- Common walls with other units/homes: No Common Walls
Interior area
- Total structure area: 3,244
- Total interior livable area: 3,244 sqft
Property
Parking
- Total spaces: 3
- Parking features: Attached, Garage Door Opener, Workshop in Garage
- Attached garage spaces: 3
Features
- Levels: Two
- Stories: 2
- Patio & porch: Deck, Patio
- Has view: Yes
- View description: City, Mountain(s), Territorial, Valley
Lot
- Size: 9.79 Acres
- Features: Landscaped
Details
- Additional structures: Greenhouse
- Parcel number: 10495775
- Zoning description: RR-00
- Special conditions: Standard
Construction
Type & style
- Home type: SingleFamily
- Architectural style: Contemporary
- Property subtype: Single Family Residence
Materials
- Frame
- Foundation: Concrete Perimeter
- Roof: Composition
Condition
- New construction: No
- Year built: 1998
Utilities & green energy
- Sewer: Septic Tank
- Water: Well
Community & neighborhood
Security
- Security features: Carbon Monoxide Detector(s), Smoke Detector(s)
Location
- Region: Medford
Other
Other facts
- Listing terms: Cash,Conventional,FHA
Price history
| Date | Event | Price |
|---|---|---|
| 6/27/2024 | Sold | $700,000-6.7%$216/sqft |
Source: | ||
| 6/18/2024 | Pending sale | $750,000$231/sqft |
Source: | ||
| 6/12/2024 | Price change | $750,000-6.2%$231/sqft |
Source: | ||
| 4/4/2024 | Price change | $799,808-6.5%$247/sqft |
Source: | ||
| 2/2/2024 | Price change | $855,808-0.4%$264/sqft |
Source: | ||
Public tax history
| Year | Property taxes | Tax assessment |
|---|---|---|
| 2024 | $7,818 +3.1% | $622,490 +3% |
| 2023 | $7,581 +2.5% | $604,360 |
| 2022 | $7,396 +2.7% | $604,360 +3% |
Find assessor info on the county website
Neighborhood: 97504
Nearby schools
GreatSchools rating
- 4/10Abraham Lincoln Elementary SchoolGrades: K-6Distance: 2.1 mi
- 3/10Hedrick Middle SchoolGrades: 6-8Distance: 4.1 mi
- 7/10North Medford High SchoolGrades: 9-12Distance: 3.3 mi
Schools provided by the listing agent
- Elementary: Abraham Lincoln Elem
- Middle: Hedrick Middle
- High: North Medford High
Source: Oregon Datashare. This data may not be complete. We recommend contacting the local school district to confirm school assignments for this home.

Get pre-qualified for a loan
At Zillow Home Loans, we can pre-qualify you in as little as 5 minutes with no impact to your credit score.An equal housing lender. NMLS #10287.
