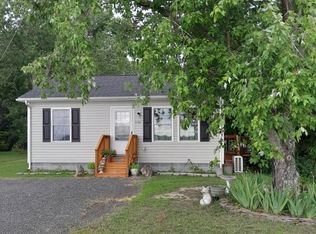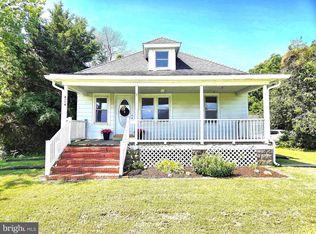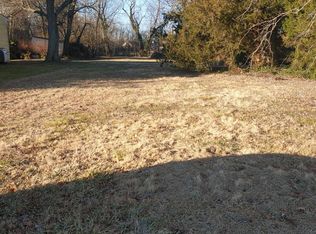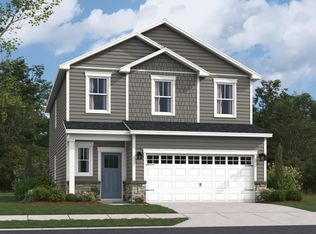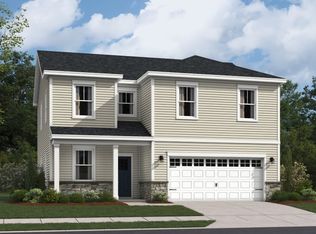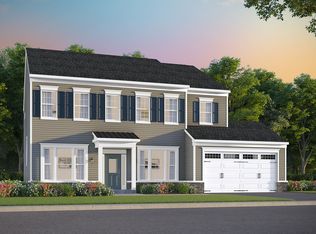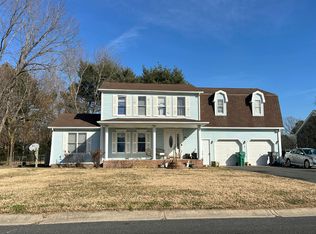Built in 1918 by the Adams family. Traditional four square w/ wrap around porch is a Trappe landmark. Excellent views from the front porch. The home needs some work to bring it back to its luxurious style but is very well built and full of wonderful details not found in modern homes, which is a rare find at this price. Conveniently located between Baltimore/DC and MD/DE beaches. Quick easy drive to Easton and Cambridge on the eastern shore. Property is being sold AS/IS. Owners are downsizing and many of the antique furnishings located inside the house are for sale.
For sale
$389,000
4096 Main St, Trappe, MD 21673
7beds
3,448sqft
Est.:
Single Family Residence
Built in 1919
0.44 Acres Lot
$378,100 Zestimate®
$113/sqft
$-- HOA
What's special
- 12 days |
- 507 |
- 25 |
Zillow last checked: 8 hours ago
Listing updated: December 24, 2025 at 03:22am
Listed by:
Jeremy Snyder 443-980-8280,
Cummings & Co. Realtors (410) 823-0033
Source: Bright MLS,MLS#: MDTA2012562
Tour with a local agent
Facts & features
Interior
Bedrooms & bathrooms
- Bedrooms: 7
- Bathrooms: 3
- Full bathrooms: 2
- 1/2 bathrooms: 1
- Main level bathrooms: 1
Basement
- Area: 1396
Heating
- Radiator, Oil
Cooling
- Window Unit(s), Electric
Appliances
- Included: Dryer, Washer, Refrigerator, Oven/Range - Electric, Water Heater
Features
- Additional Stairway, Built-in Features, Butlers Pantry, Crown Molding, Floor Plan - Traditional, Formal/Separate Dining Room
- Flooring: Hardwood, Wood, Ceramic Tile
- Windows: Window Treatments
- Basement: Connecting Stairway,Exterior Entry,Concrete,Sump Pump
- Number of fireplaces: 2
- Fireplace features: Mantel(s)
Interior area
- Total structure area: 4,844
- Total interior livable area: 3,448 sqft
- Finished area above ground: 3,448
- Finished area below ground: 0
Property
Parking
- Parking features: Driveway, Off Street
- Has uncovered spaces: Yes
Accessibility
- Accessibility features: 2+ Access Exits, Accessible Hallway(s)
Features
- Levels: Four
- Stories: 4
- Pool features: None
- Has view: Yes
- View description: Pasture
Lot
- Size: 0.44 Acres
- Features: Backs to Trees, Level, Not In Development, Rear Yard
Details
- Additional structures: Above Grade, Below Grade
- Parcel number: 2103105016
- Zoning: TOWN RESIDENTIAL
- Special conditions: Standard
Construction
Type & style
- Home type: SingleFamily
- Architectural style: Traditional
- Property subtype: Single Family Residence
Materials
- Frame
- Foundation: Brick/Mortar
Condition
- New construction: No
- Year built: 1919
Utilities & green energy
- Electric: 200+ Amp Service
- Sewer: Public Sewer
- Water: Public
Community & HOA
Community
- Subdivision: Town Of Trappe
HOA
- Has HOA: No
Location
- Region: Trappe
- Municipality: Trappe
Financial & listing details
- Price per square foot: $113/sqft
- Tax assessed value: $401,933
- Annual tax amount: $4,562
- Date on market: 12/23/2025
- Listing agreement: Exclusive Right To Sell
- Ownership: Fee Simple
Estimated market value
$378,100
$359,000 - $397,000
$2,395/mo
Price history
Price history
| Date | Event | Price |
|---|---|---|
| 12/24/2025 | Listed for sale | $389,000+2.6%$113/sqft |
Source: | ||
| 12/8/2025 | Listing removed | $379,000$110/sqft |
Source: | ||
| 6/11/2025 | Contingent | $379,000$110/sqft |
Source: | ||
| 4/29/2025 | Price change | $379,000-7.3%$110/sqft |
Source: | ||
| 3/10/2025 | Price change | $409,000-4.7%$119/sqft |
Source: | ||
Public tax history
Public tax history
| Year | Property taxes | Tax assessment |
|---|---|---|
| 2025 | -- | $440,367 +9.6% |
| 2024 | $4,562 +15.4% | $401,933 +10.6% |
| 2023 | $3,953 +7.7% | $363,500 |
Find assessor info on the county website
BuyAbility℠ payment
Est. payment
$2,225/mo
Principal & interest
$1875
Property taxes
$214
Home insurance
$136
Climate risks
Neighborhood: 21673
Nearby schools
GreatSchools rating
- 9/10White Marsh Elementary SchoolGrades: PK-5Distance: 0.6 mi
- 4/10Easton Middle SchoolGrades: 6-8Distance: 7.1 mi
- 5/10Easton High SchoolGrades: 9-12Distance: 6.5 mi
Schools provided by the listing agent
- District: Talbot County Public Schools
Source: Bright MLS. This data may not be complete. We recommend contacting the local school district to confirm school assignments for this home.
- Loading
- Loading
