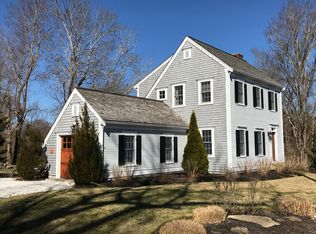Walk to the Bay from this Picturesque Antique Cape on 1.65 acres abutting Mass. Audubon and beautiful pastoral views. 3 4 bedrooms, 3 full baths in the main house plus 1 bedroom and 1 full bath in the detached barn. New roof, new chimney, relined fireplaces, new boiler and water heater are a few recent improvements. The detached renovated barn is perfect. Spacious 1st floor studio, new basement now used as a woodworking shop, 2nd floor with multiple choices of use. Built in 1750 with original exposed ceiling beams, multiple working fireplaces, and wide pine flooring. Location is everything, great walking area with beautiful vistas, walk to Bone Hill Beach for a swim, Post Office down the street, an amazing area and easy access to everything, shopping, hospital, highway and airport. Don't miss this great property.
This property is off market, which means it's not currently listed for sale or rent on Zillow. This may be different from what's available on other websites or public sources.
