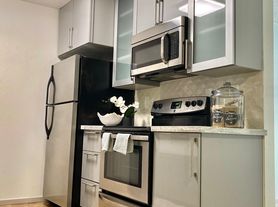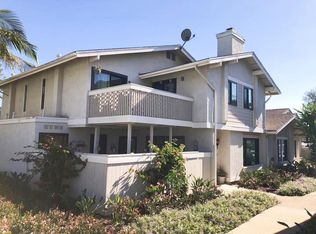LOVELY BACKYARD + BRIGHT + CORNER LOT + MINUTES TO BEACH AND UTC MALL
- Soaring cathedral ceilings in the living and dining rooms.
- Open-concept design connects the living and dining areas, ideal for entertaining family and friends.
- French doors open from the dining area to a beautifully landscaped backyard, seamlessly linking indoor and outdoor living.
- Kitchen includes a cozy den or office space, perfect for casual dining or remote work.
- Cozy carpet in the living room with fireplace and all bedrooms, elegant tile flooring in bathrooms, and clean hardwood floors throughout the rest of the home.
- The primary suite is a peaceful retreat with direct access to the private backyard.
- Ensuite bathroom and generous closet space make it a perfect sanctuary for relaxation.
- Additional bedrooms offer flexibility for family, guests, or a dedicated office.
- Attached two-car garage provides ample storage and convenient home access.
- Located on a desirable corner lot offering extra privacy and outdoor enjoyment.
- Surrounded by top-rated schools including Curie Elementary, Standley Middle School, and University City High School.
- Minutes from UTC Mall, shopping, dining, and recreational amenities.
- Easy access to major freeways and nearby beaches the perfect balance of comfort and convenience.
- DO NOT CALL - SEND MESSAGE VIA LISTING SERVICE
House for rent
$5,048/mo
4096 Calgary Ave, San Diego, CA 92122
3beds
1,672sqft
Price may not include required fees and charges.
Single family residence
Available now
Cats, small dogs OK
Central air
In unit laundry
Attached garage parking
Forced air
What's special
Beautifully landscaped backyardEnsuite bathroomOpen-concept designElegant tile flooringGenerous closet spaceDesirable corner lotHardwood floors
- 25 days |
- -- |
- -- |
Travel times
Looking to buy when your lease ends?
Consider a first-time homebuyer savings account designed to grow your down payment with up to a 6% match & a competitive APY.
Facts & features
Interior
Bedrooms & bathrooms
- Bedrooms: 3
- Bathrooms: 2
- Full bathrooms: 2
Heating
- Forced Air
Cooling
- Central Air
Appliances
- Included: Dishwasher, Dryer, Freezer, Microwave, Oven, Refrigerator, Washer
- Laundry: In Unit
Features
- Flooring: Carpet, Hardwood
Interior area
- Total interior livable area: 1,672 sqft
Property
Parking
- Parking features: Attached
- Has attached garage: Yes
- Details: Contact manager
Features
- Exterior features: Heating system: Forced Air
Details
- Parcel number: 3485201900
Construction
Type & style
- Home type: SingleFamily
- Property subtype: Single Family Residence
Community & HOA
Location
- Region: San Diego
Financial & listing details
- Lease term: 1 Year
Price history
| Date | Event | Price |
|---|---|---|
| 10/28/2025 | Price change | $5,048-3.8%$3/sqft |
Source: Zillow Rentals | ||
| 10/15/2025 | Listed for rent | $5,248$3/sqft |
Source: Zillow Rentals | ||
| 8/13/2025 | Sold | $1,550,000-3.1%$927/sqft |
Source: | ||
| 8/11/2025 | Pending sale | $1,600,000$957/sqft |
Source: | ||
| 7/15/2025 | Contingent | $1,600,000$957/sqft |
Source: | ||

