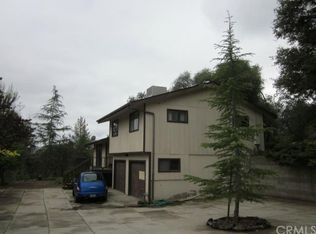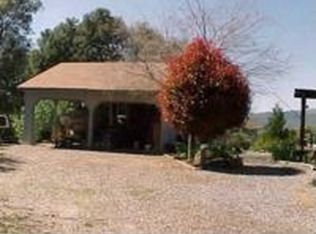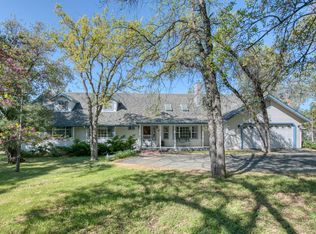Sold for $590,000
$590,000
40955 Jean Rd W, Oakhurst, CA 93644
4beds
3baths
2,102sqft
Residential, Single Family Residence
Built in 2005
9.16 Acres Lot
$593,800 Zestimate®
$281/sqft
$2,661 Estimated rent
Home value
$593,800
$511,000 - $695,000
$2,661/mo
Zestimate® history
Loading...
Owner options
Explore your selling options
What's special
Live the designer's dream in this thoughtfully curated mountain retreat just minutes from downtown Oakhurst. Set on a super-private 9-acre lot, this 4-bedroom, 3-bathroom home beautifully blends modern updates with rustic mountain charm, offering over 2,100 sq. ft. of carefully renovated living space.Step inside to discover brand-new flooring throughout, a completely redesigned kitchen with newer appliances, and updated bathroom vanities. The new front door and slider add fresh style and function. Vaulted ceilings, expansive windows, and dramatic natural light create an open, airy ambiance perfect for both relaxing and entertaining.Off the living room, you'll find a versatile bonus space featuring a built-in TV above an electric fireplace, plus a stylish bar ready for your next craft cocktail. Outdoors, enjoy a covered concrete patio complete with a built-in fire pit and bar area, overlooking a gently sloping yard and peekaboo views of Deadwood Mountain framed by mature trees.Additional features include a Tesla Powerwall battery system for energy efficiency, freshly graveled driveway, reverse osmosis water purification system and turnkey condition throughout.This is more than a home, it's a lifestyle. Come experience the perfect balance of privacy, modern design, and mountain living. You'll feel like you've stepped into a magazine!
Zillow last checked: 8 hours ago
Listing updated: October 08, 2025 at 09:49am
Listed by:
Justin A. Barigian DRE #02208199,
Realty Concepts - Oakhurst
Bought with:
Leonard D. Sharp, DRE #02142596
eXp Realty of California, Inc.
Wyeth Bothwell
eXp Realty of California, Inc.
Source: Fresno MLS,MLS#: 633854Originating MLS: Fresno MLS
Facts & features
Interior
Bedrooms & bathrooms
- Bedrooms: 4
- Bathrooms: 3
Primary bedroom
- Area: 0
- Dimensions: 0 x 0
Bedroom 1
- Area: 0
- Dimensions: 0 x 0
Bedroom 2
- Area: 0
- Dimensions: 0 x 0
Bedroom 3
- Area: 0
- Dimensions: 0 x 0
Bedroom 4
- Area: 0
- Dimensions: 0 x 0
Bathroom
- Features: Tub/Shower, Shower
Dining room
- Features: Living Room/Area
- Area: 0
- Dimensions: 0 x 0
Family room
- Area: 0
- Dimensions: 0 x 0
Kitchen
- Features: Pantry
- Area: 0
- Dimensions: 0 x 0
Living room
- Area: 0
- Dimensions: 0 x 0
Basement
- Area: 0
Heating
- Has Heating (Unspecified Type)
Cooling
- Central Air, Whole House Fan
Appliances
- Included: Gas Appliances, Electric Appliances, Dishwasher, Refrigerator, Water Softener, Water Filter
- Laundry: Inside, Utility Room, Gas Dryer Hookup
Features
- Isolated Bedroom, Bar, Great Room, Game Room
- Flooring: Carpet, Vinyl
- Windows: Double Pane Windows
- Basement: None
- Number of fireplaces: 1
- Fireplace features: Free Standing
Interior area
- Total structure area: 2,102
- Total interior livable area: 2,102 sqft
Property
Parking
- Parking features: Potential RV Parking, Circular Driveway, Converted Garage
- Has uncovered spaces: Yes
Features
- Levels: One
- Stories: 1
- Patio & porch: Covered, Concrete
- Spa features: Bath
Lot
- Size: 9.16 Acres
- Features: Mountain, Horses Allowed, Garden, Drip System
Details
- Additional structures: Shed(s)
- Parcel number: 065270001000
- Horses can be raised: Yes
Construction
Type & style
- Home type: SingleFamily
- Property subtype: Residential, Single Family Residence
Materials
- Wood Siding
- Foundation: Concrete
- Roof: Composition
Condition
- Year built: 2005
Utilities & green energy
- Sewer: Septic Tank
- Water: Private
- Utilities for property: Public Utilities, Propane
Green energy
- Energy efficient items: Other
Community & neighborhood
Location
- Region: Oakhurst
HOA & financial
Other financial information
- Total actual rent: 0
Other
Other facts
- Listing agreement: Exclusive Right To Sell
- Listing terms: Government,Conventional,Cash
Price history
| Date | Event | Price |
|---|---|---|
| 10/7/2025 | Sold | $590,000-1.5%$281/sqft |
Source: Fresno MLS #633854 Report a problem | ||
| 9/28/2025 | Pending sale | $599,000$285/sqft |
Source: | ||
| 9/8/2025 | Contingent | $599,000$285/sqft |
Source: | ||
| 9/8/2025 | Pending sale | $599,000$285/sqft |
Source: Fresno MLS #633854 Report a problem | ||
| 8/7/2025 | Price change | $599,000-2.6%$285/sqft |
Source: | ||
Public tax history
| Year | Property taxes | Tax assessment |
|---|---|---|
| 2025 | -- | $493,460 +2% |
| 2024 | $5,375 -0.7% | $483,785 +2% |
| 2023 | $5,411 +27.5% | $474,300 +27.4% |
Find assessor info on the county website
Neighborhood: 93644
Nearby schools
GreatSchools rating
- 4/10Oakhurst Elementary SchoolGrades: K-5Distance: 2.2 mi
- 6/10Oak Creek Intermediate SchoolGrades: 6-8Distance: 1.7 mi
Schools provided by the listing agent
- Elementary: Oakhurst
- Middle: Oak Creek
- High: Yosemite
Source: Fresno MLS. This data may not be complete. We recommend contacting the local school district to confirm school assignments for this home.
Get pre-qualified for a loan
At Zillow Home Loans, we can pre-qualify you in as little as 5 minutes with no impact to your credit score.An equal housing lender. NMLS #10287.


