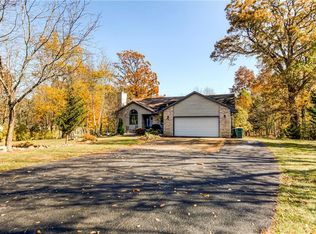Sold for $449,900
$449,900
4095 W Rock Springs Rd, Decatur, IL 62522
3beds
2,800sqft
Single Family Residence
Built in 1994
18 Acres Lot
$498,300 Zestimate®
$161/sqft
$2,305 Estimated rent
Home value
$498,300
$419,000 - $593,000
$2,305/mo
Zestimate® history
Loading...
Owner options
Explore your selling options
What's special
What would you do with 18 acres?? The POSSIBILITIES are ENDLESS! This 3-Bedroom, 3-Bath Raised Ranch Home on 18 Acres has ALL the things a Hobby Farmer or Horse Enthusiast could hope for! This property boasts a 88' x 69' Main Barn, 36 x 25 Second Barn, a 140' x 60' Indoor riding arena, an outdoor arena and several pastures. 5 ACRES are wooded for Trail Riding or your Personal HUNTING ground. Additional 2 car detached garage. Inside, you will find a Master Ensuite with Garden Tub and Walk-in closet along with sliders out to the Wrap around Deck. In the lower level you will find an additional sleeping area and full bath with Jetted Tub. Step out the sliders to enjoy the peacefulness of the lower patio to enjoy the perennial plantings. This property is currently income producing, however you can remove stalls to utilize barn as you choose. Seller prefers to Sell-As-Is. Roof-2020, 2 new sliders, new hydrants in large barn, new well pump, new laminate flooring upstairs. Master Carpet-2 yrs.
Zillow last checked: 8 hours ago
Listing updated: April 24, 2025 at 02:29pm
Listed by:
Carol Daniels 217-450-8500,
Vieweg RE/Better Homes & Gardens Real Estate-Service First
Bought with:
Carol Daniels, 475175963
Vieweg RE/Better Homes & Gardens Real Estate-Service First
Source: CIBR,MLS#: 6240479 Originating MLS: Central Illinois Board Of REALTORS
Originating MLS: Central Illinois Board Of REALTORS
Facts & features
Interior
Bedrooms & bathrooms
- Bedrooms: 3
- Bathrooms: 3
- Full bathrooms: 3
Primary bedroom
- Description: Flooring: Carpet
- Level: Main
- Dimensions: 15.11 x 12.11
Bedroom
- Description: Flooring: Carpet
- Level: Upper
- Dimensions: 12.3 x 10.5
Bedroom
- Description: Flooring: Hardwood
- Level: Lower
- Dimensions: 26 x 9.3
Primary bathroom
- Description: Flooring: Tile
- Level: Main
- Dimensions: 15.11 x 14
Dining room
- Description: Flooring: Laminate
- Level: Main
- Dimensions: 10.11 x 9
Family room
- Description: Flooring: Carpet
- Level: Lower
- Dimensions: 26.5 x 29.03
Other
- Description: Flooring: Ceramic Tile
- Level: Main
- Dimensions: 10.5 x 12.3
Other
- Description: Flooring: Vinyl
- Level: Lower
- Dimensions: 9.1 x 4.11
Kitchen
- Description: Flooring: Ceramic Tile
- Level: Main
- Dimensions: 11.8 x 9
Laundry
- Description: Flooring: Laminate
- Level: Main
- Dimensions: 10.4 x 6
Living room
- Description: Flooring: Laminate
- Level: Main
- Dimensions: 20.1 x 16.1
Heating
- Forced Air, Gas
Cooling
- Central Air, Whole House Fan
Appliances
- Included: Dishwasher, Disposal, Gas Water Heater, Oven, Refrigerator
- Laundry: Main Level
Features
- Jetted Tub, Bath in Primary Bedroom, Main Level Primary, Skylights, Walk-In Closet(s)
- Windows: Skylight(s)
- Basement: Finished,Walk-Out Access,Full
- Has fireplace: No
Interior area
- Total structure area: 2,800
- Total interior livable area: 2,800 sqft
- Finished area above ground: 1,400
- Finished area below ground: 1,400
Property
Parking
- Total spaces: 4
- Parking features: Attached, Detached, Garage
- Attached garage spaces: 4
Features
- Levels: One
- Stories: 1
- Patio & porch: Patio, Deck
- Exterior features: Circular Driveway, Deck, Fence, Shed
- Fencing: Yard Fenced
Lot
- Size: 18 Acres
- Features: Wooded
Details
- Additional structures: Outbuilding, Shed(s)
- Parcel number: 171230100025
- Zoning: RES
- Special conditions: None
Construction
Type & style
- Home type: SingleFamily
- Architectural style: Ranch
- Property subtype: Single Family Residence
Materials
- Vinyl Siding
- Foundation: Basement
- Roof: Asphalt,Shingle
Condition
- Year built: 1994
Utilities & green energy
- Sewer: Septic Tank
- Water: Well
Community & neighborhood
Location
- Region: Decatur
Other
Other facts
- Road surface type: Dirt, Gravel
Price history
| Date | Event | Price |
|---|---|---|
| 4/24/2025 | Sold | $449,900$161/sqft |
Source: | ||
| 9/6/2024 | Pending sale | $449,900$161/sqft |
Source: | ||
| 8/11/2024 | Contingent | $449,900$161/sqft |
Source: | ||
| 6/25/2024 | Price change | $449,900-3.2%$161/sqft |
Source: | ||
| 3/15/2024 | Price change | $465,000+9.4%$166/sqft |
Source: | ||
Public tax history
| Year | Property taxes | Tax assessment |
|---|---|---|
| 2024 | $9,898 -1.3% | $132,125 +0.3% |
| 2023 | $10,025 +3.4% | $131,746 +4.3% |
| 2022 | $9,696 +7.8% | $126,289 +4.5% |
Find assessor info on the county website
Neighborhood: 62522
Nearby schools
GreatSchools rating
- 2/10South Shores Elementary SchoolGrades: K-6Distance: 3.8 mi
- 1/10Stephen Decatur Middle SchoolGrades: 7-8Distance: 6.5 mi
- 2/10Macarthur High SchoolGrades: 9-12Distance: 3.5 mi
Schools provided by the listing agent
- District: Decatur Dist 61
Source: CIBR. This data may not be complete. We recommend contacting the local school district to confirm school assignments for this home.
Get pre-qualified for a loan
At Zillow Home Loans, we can pre-qualify you in as little as 5 minutes with no impact to your credit score.An equal housing lender. NMLS #10287.
