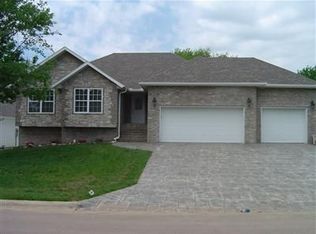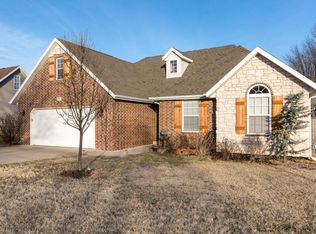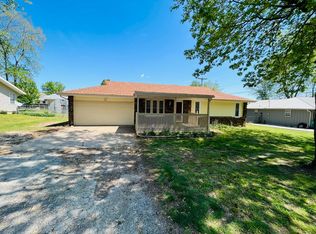Superb craftsmanship, with no detail overlooked! This 4BR, 2BA home boasts nearly 2,300 square feet, with hardwood floors, tile in kitchen and baths, and gorgeous neutral color scheme. Open-concept floor plan allows a nice flow from kitchen to living area, with high ceilings and a large dining room. Kitchen island allows even more seating or awesome prep area. Master suite is an oasis, with jetted tub and walk-in shower, large bedroom and huge walk-in closet. Front bedroom is currently used as an office/entertaining area, and the other 2 spacious bedrooms boast nice-sized closets and windows. Serene, private backyard makes a great spot for entertaining. Stamped concrete driveway and fabulous mudroom from garage entry ... don't miss this opportunity to live in Kickapoo school district!
This property is off market, which means it's not currently listed for sale or rent on Zillow. This may be different from what's available on other websites or public sources.


