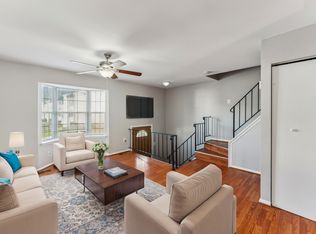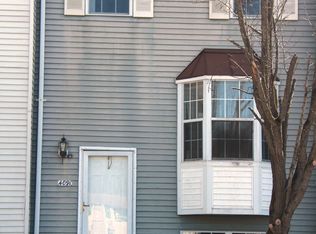Sold for $268,500
$268,500
4095 Rustico Rd, Baltimore, MD 21220
3beds
1,485sqft
Townhouse
Built in 1988
1,368 Square Feet Lot
$-- Zestimate®
$181/sqft
$2,310 Estimated rent
Home value
Not available
Estimated sales range
Not available
$2,310/mo
Zestimate® history
Loading...
Owner options
Explore your selling options
What's special
Beautifully updated 3BR, 1.5BA townhome in the desirable Carroll Crest community of Middle River. Freshly painted throughout with abundant natural light, this home features a spacious living room with bay window, a refreshed kitchen with updated countertops, hardware, and updated appliances, sliding door leads to a freshly painted large deck overlooking a peaceful, tree-lined yard. Upstairs offers a bright primary bedroom and two additional bedrooms. The fully finished large walkout lower level (2018) includes a half bath and opens to a private patio—perfect for relaxing or entertaining. Key upgrades: central A/C, water heater, washer/dryer, lighting, and bedroom windows. Prime location near I-95, I-695, US-40, Gunpowder Falls State Park, shopping (with a new Walmart Supercenter coming soon), and restaurants. Just minutes from outdoor adventures at Hammerman Beach and the Gunpowder River, with exciting new community amenities coming soon in the neighborhood’s brand-new community center! Move-in ready—schedule your showing today!
Zillow last checked: 8 hours ago
Listing updated: July 15, 2025 at 04:04am
Listed by:
Bob Chew 410-465-4440,
Samson Properties,
Listing Team: The Bob And Ronna Group, Co-Listing Team: The Bob And Ronna Group,Co-Listing Agent: Betty Ban 301-512-4609,
Berkshire Hathaway HomeServices PenFed Realty
Bought with:
Matt Rhine, 628258
Keller Williams Legacy
Source: Bright MLS,MLS#: MDBC2127082
Facts & features
Interior
Bedrooms & bathrooms
- Bedrooms: 3
- Bathrooms: 2
- Full bathrooms: 1
- 1/2 bathrooms: 1
Basement
- Area: 540
Heating
- Heat Pump, Electric
Cooling
- Central Air, Electric
Appliances
- Included: Dishwasher, Dryer, Refrigerator, Washer, Electric Water Heater
Features
- Ceiling Fan(s), Eat-in Kitchen
- Flooring: Laminate, Tile/Brick
- Basement: Finished
- Has fireplace: No
Interior area
- Total structure area: 1,620
- Total interior livable area: 1,485 sqft
- Finished area above ground: 1,080
- Finished area below ground: 405
Property
Parking
- Parking features: Parking Lot
Accessibility
- Accessibility features: None
Features
- Levels: Split Foyer,Three
- Stories: 3
- Pool features: None
Lot
- Size: 1,368 sqft
Details
- Additional structures: Above Grade, Below Grade
- Parcel number: 04151800008192
- Zoning: R
- Special conditions: Standard
Construction
Type & style
- Home type: Townhouse
- Property subtype: Townhouse
Materials
- Vinyl Siding, Vinyl
- Foundation: Slab
Condition
- New construction: No
- Year built: 1988
Utilities & green energy
- Sewer: Private Sewer
- Water: Public
Community & neighborhood
Location
- Region: Baltimore
- Subdivision: Carroll Crest
HOA & financial
HOA
- Has HOA: Yes
- HOA fee: $96 monthly
Other
Other facts
- Listing agreement: Exclusive Right To Sell
- Listing terms: Cash,FHA,VA Loan,Conventional
- Ownership: Fee Simple
Price history
| Date | Event | Price |
|---|---|---|
| 7/11/2025 | Sold | $268,500+2.1%$181/sqft |
Source: | ||
| 5/13/2025 | Pending sale | $263,000$177/sqft |
Source: | ||
| 5/8/2025 | Listed for sale | $263,000+127.7%$177/sqft |
Source: | ||
| 4/19/2025 | Listing removed | $2,200$1/sqft |
Source: Zillow Rentals Report a problem | ||
| 4/4/2025 | Price change | $2,200-4.3%$1/sqft |
Source: Zillow Rentals Report a problem | ||
Public tax history
| Year | Property taxes | Tax assessment |
|---|---|---|
| 2025 | $3,507 +59.6% | $196,300 +8.3% |
| 2024 | $2,197 +9% | $181,300 +9% |
| 2023 | $2,016 +3.1% | $166,300 |
Find assessor info on the county website
Neighborhood: Bowleys Quarters
Nearby schools
GreatSchools rating
- 7/10Chase Elementary SchoolGrades: PK-5Distance: 0.8 mi
- 2/10Middle River Middle SchoolGrades: 6-8Distance: 3.6 mi
- 3/10Chesapeake High SchoolGrades: 9-12Distance: 3.4 mi
Schools provided by the listing agent
- District: Baltimore County Public Schools
Source: Bright MLS. This data may not be complete. We recommend contacting the local school district to confirm school assignments for this home.
Get pre-qualified for a loan
At Zillow Home Loans, we can pre-qualify you in as little as 5 minutes with no impact to your credit score.An equal housing lender. NMLS #10287.

