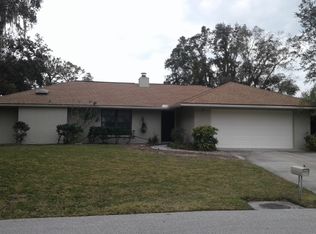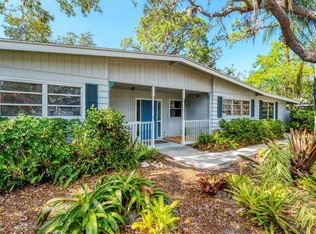Sold for $450,000 on 04/02/25
$450,000
4095 Redbird Cir, Sarasota, FL 34231
2beds
1,561sqft
Single Family Residence
Built in 1988
9,780 Square Feet Lot
$422,800 Zestimate®
$288/sqft
$2,743 Estimated rent
Home value
$422,800
$385,000 - $465,000
$2,743/mo
Zestimate® history
Loading...
Owner options
Explore your selling options
What's special
Big Price Improvement !!!Motivated Seller!!! Charming 2-Bedroom + Den Pool Home in Prime Sarasota Location Nestled on a peaceful corner lot within a quiet, sought-after neighborhood, this delightful single-family home offers the perfect balance of comfort and convenience. With 2 spacious bedrooms and a versatile den, this home is ideal for a variety of lifestyles. Step inside to discover an open and inviting layout with high ceilings that enhance the home's airy atmosphere. The beautifully updated kitchen (2017)boasts sleek quartz countertops and newer cabinetry, perfect for cooking and entertaining. Cozy up by the fireplace in the living room, or relax in the screened-in pool area, offering an outdoor retreat year-round. The property also features a newer roof, A/C, water heater all in 2017. A circular driveway provides both charm and practicality. The location is unbeatable—just minutes from the world-renowned Siesta Key beaches, downtown Sarasota, and all the dining, shopping, and cultural attractions this vibrant city has to offer. Whether you’re enjoying the peaceful neighborhood or taking a short drive to the best of Sarasota, this home offers the ideal combination of style, comfort, and location. Don't miss the opportunity to make this your perfect Florida getaway or full-time residence!
Zillow last checked: 8 hours ago
Listing updated: April 02, 2025 at 02:44pm
Listing Provided by:
Ron Marano 941-320-7367,
COLDWELL BANKER REALTY 941-907-1033,
Tara Marano 941-323-2480,
COLDWELL BANKER REALTY
Bought with:
Ivone De Oliveira, 3531472
PREFERRED SHORE LLC
Source: Stellar MLS,MLS#: A4636411 Originating MLS: Sarasota - Manatee
Originating MLS: Sarasota - Manatee

Facts & features
Interior
Bedrooms & bathrooms
- Bedrooms: 2
- Bathrooms: 2
- Full bathrooms: 2
Primary bedroom
- Features: Ceiling Fan(s), Walk-In Closet(s)
- Level: First
- Area: 195 Square Feet
- Dimensions: 15x13
Bedroom 1
- Features: Ceiling Fan(s), Built-in Closet
- Level: First
- Area: 196 Square Feet
- Dimensions: 14x14
Dining room
- Level: First
- Area: 99 Square Feet
- Dimensions: 11x9
Family room
- Features: Ceiling Fan(s)
- Level: First
- Area: 132 Square Feet
- Dimensions: 11x12
Kitchen
- Features: Ceiling Fan(s), Storage Closet
- Level: First
- Area: 108 Square Feet
- Dimensions: 12x9
Living room
- Features: Ceiling Fan(s)
- Level: First
- Area: 324 Square Feet
- Dimensions: 18x18
Utility room
- Features: Storage Closet
- Level: First
- Area: 49 Square Feet
- Dimensions: 7x7
Heating
- Central
Cooling
- Central Air
Appliances
- Included: Dishwasher, Disposal, Dryer, Electric Water Heater, Microwave, Range, Refrigerator, Washer
- Laundry: In Garage, Laundry Room
Features
- Cathedral Ceiling(s), Ceiling Fan(s), Eating Space In Kitchen, High Ceilings, L Dining, Living Room/Dining Room Combo, Primary Bedroom Main Floor, Solid Surface Counters, Split Bedroom, Thermostat, Vaulted Ceiling(s), Walk-In Closet(s)
- Flooring: Ceramic Tile
- Doors: Sliding Doors
- Windows: Window Treatments
- Has fireplace: Yes
- Fireplace features: Electric, Living Room, Wood Burning
- Common walls with other units/homes: Corner Unit
Interior area
- Total structure area: 2,513
- Total interior livable area: 1,561 sqft
Property
Parking
- Total spaces: 2
- Parking features: Garage - Attached
- Attached garage spaces: 2
- Details: Garage Dimensions: 22X22
Features
- Levels: One
- Stories: 1
- Patio & porch: Covered, Deck, Patio, Rear Porch, Screened
- Exterior features: Courtyard, Dog Run, Garden, Private Mailbox, Rain Gutters
- Has private pool: Yes
- Pool features: Gunite, In Ground, Screen Enclosure
- Has view: Yes
- View description: Garden
Lot
- Size: 9,780 sqft
- Dimensions: 100 x 98
- Features: Conservation Area, Corner Lot, In County, Landscaped, Level
- Residential vegetation: Mature Landscaping, Oak Trees, Trees/Landscaped
Details
- Parcel number: 0074070023
- Zoning: RSF2
- Special conditions: None
Construction
Type & style
- Home type: SingleFamily
- Architectural style: Contemporary
- Property subtype: Single Family Residence
Materials
- Wood Frame
- Foundation: Slab
- Roof: Shingle
Condition
- Completed
- New construction: No
- Year built: 1988
Utilities & green energy
- Sewer: Public Sewer
- Water: Public
- Utilities for property: Cable Connected, Electricity Connected, Public, Sewer Connected, Water Connected
Community & neighborhood
Community
- Community features: Sidewalks
Location
- Region: Sarasota
- Subdivision: PHILLIPPI HI
HOA & financial
HOA
- Has HOA: No
Other fees
- Pet fee: $0 monthly
Other financial information
- Total actual rent: 0
Other
Other facts
- Listing terms: Cash,Conventional,FHA
- Ownership: Fee Simple
- Road surface type: Asphalt
Price history
| Date | Event | Price |
|---|---|---|
| 4/2/2025 | Sold | $450,000-2%$288/sqft |
Source: | ||
| 2/26/2025 | Pending sale | $459,000$294/sqft |
Source: | ||
| 2/21/2025 | Price change | $459,000-3.4%$294/sqft |
Source: | ||
| 1/20/2025 | Listed for sale | $475,000$304/sqft |
Source: | ||
Public tax history
| Year | Property taxes | Tax assessment |
|---|---|---|
| 2025 | -- | $190,174 +2.9% |
| 2024 | $2,501 +5% | $184,814 +3% |
| 2023 | $2,382 +2.9% | $179,431 +3% |
Find assessor info on the county website
Neighborhood: South Sarasota
Nearby schools
GreatSchools rating
- 9/10Phillippi Shores Elementary SchoolGrades: PK-5Distance: 0.8 mi
- 6/10Brookside Middle SchoolGrades: 6-8Distance: 0.4 mi
- 7/10Riverview High SchoolGrades: PK,9-12Distance: 0.9 mi
Get a cash offer in 3 minutes
Find out how much your home could sell for in as little as 3 minutes with a no-obligation cash offer.
Estimated market value
$422,800
Get a cash offer in 3 minutes
Find out how much your home could sell for in as little as 3 minutes with a no-obligation cash offer.
Estimated market value
$422,800

