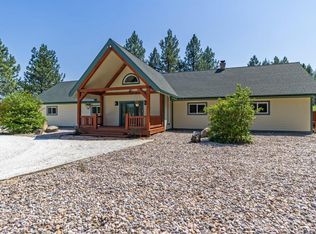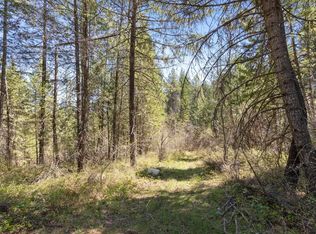Handyman's dream! Picturesque farm setting featuring 40 acres of timber, pasture, orchard & privacy! Approximately 40 miles north of Spokane this rare opportunity offers a comfortable 3bdrm/1bth country home with expansive covered deck, wheel chair access & large open living rm & kitchen spaces. There is an attached 1-car carport, multiple old sheds and buildings; classic old barn in need of repair and newer shop building with concrete floors, tall doors & power for all your tools and toys. The property is fenced and is ready for your horses; cattle or other 4 legged critters together with 2 season ponds and nice views of surrounding mountains. This property has so much to offer, don't let this one pass you by!
This property is off market, which means it's not currently listed for sale or rent on Zillow. This may be different from what's available on other websites or public sources.


