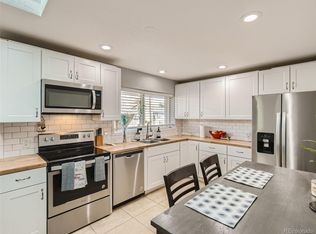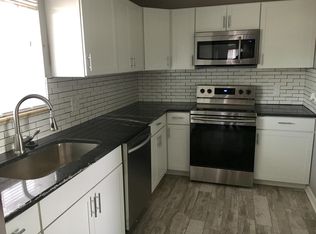Bring your visions for a veggie garden for the raised beds in the fenced private backyard. Bring your desires for culinary adventures in this massive kitchen with endless storage. Wonderful, spacious and clean 2 bedroom, 1 bathroom 1/2 duplex home in a great neighborhood right next to the Clear Creek Path and greenbelt. Wonderful neighbors, quiet area, yet close to i70. Large fenced separate front and back yard on a huge corner lot. Xeriscaped yard, (pictures are not updated with new landscaping) and landscaping and weeding included in rent. Huge kitchen with tons of storage Fenced front and backyard New washer and dryer in unit (designated laundry room) Wood style flooring in kitchen/dining/living rooms Hall closet Skylight in kitchen Shed in backyard Closet in each bedroom New windows Newer flooring throughout Clean and close-to-new carpet in bedrooms Large Dining room NEW Energy Efficient Heating and Cooling LEASE: 9-12 months with possibility to renew. Owner pays for landscaping and trash/recycling. Renter is responsible for all other amenities. Dogs and Cats welcomed with an additional deposit of $500. 1 pet maximum. NO SMOKING IN HOME- Smoking will cause loss of entire deposit. PARKING- off street and gated in yard both available. First months rent and same price deposit. Income Requirements Applicants will have to pass credit and background checks. Income requirement is 2x rent. Will need references of past 3 places you have lived, 2 months bank statements of everyone living in the home. Everyone living in home must apply for rental. Other references may be required as well. If you end up living at the house, Landlord will reimburse 1/2 of background check.
This property is off market, which means it's not currently listed for sale or rent on Zillow. This may be different from what's available on other websites or public sources.

