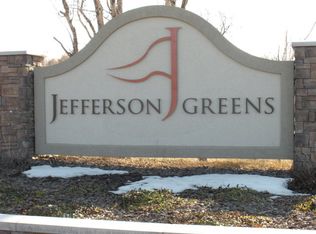Location, Location, Location! This beautiful custom built home backs up to the 14th green of the Jefferson Hills golf course. Imagine coming home to a beautiful home that is in awesome condition, so you can get home and just relax and BBQ on the large deck overlooking the golf course or relax inside next to one of the beautiful gas rock fireplaces. This home also has a gorgeous kitchen with granite counter tops, that opens up to the large Family Room and deck for entertaining or just relaxing. The master suite is not only huge but is also very decked out with all the extras, crown molding with lighting, beautiful tile shower and jetted tub and huge walk in shower. Most all of the bedrooms have nice walk-in closets. The home has lots of crown molding, lots of lighting, plantation shutters, huge walk in pantry off of the kitchen and a huge 3 car fully finished garage. Awesome landscaping and nice paver patio for the walk out basement. You will also see lots of wildlife in the area. Call me and lets show you your new home today!!!
This property is off market, which means it's not currently listed for sale or rent on Zillow. This may be different from what's available on other websites or public sources.
