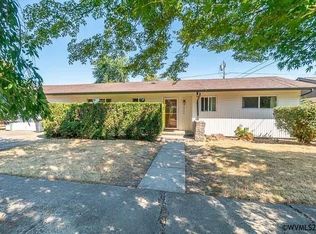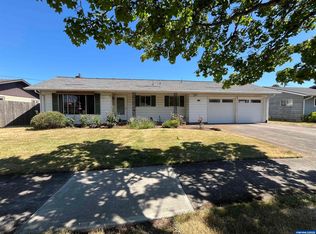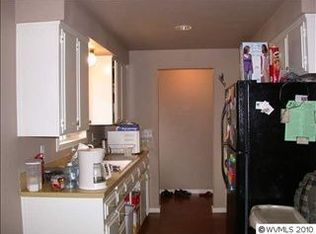2 car garage with lots of storage and work bench. Living room with fireplace, set up for pellet stove. Family room with laminate floor could be 4th bedroom. Kitchen has NEW countertops, new sink, new garbage disposal, built in dishwasher, microwave, electric range. New wood laminate flooring in Kitchen and family room. Laundry room and bath have NEW tile floor. New roof in 2006. Covered slate patio. Large fenced backyard with room for vehicle parking. Established, low maintenace landscape. Gas furnace, electric water heater. Easy access to hwy 22 and I-5.
This property is off market, which means it's not currently listed for sale or rent on Zillow. This may be different from what's available on other websites or public sources.


