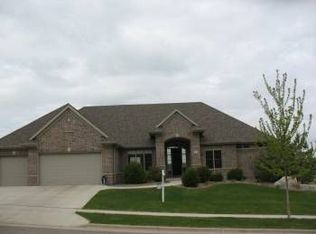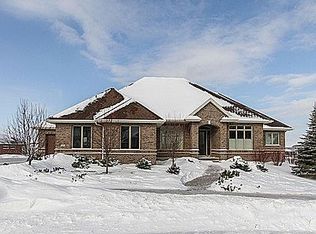VIRTUAL TOUR AVAILABLE. This beautifully custom designed Ranch style home with stunning panoramic views boasts builder quality, elegance, and distinction throughout! This 4-bedroom, 4-bath, 4-stall garage, and additional basement pre-stressed garage, features a three season porch, timeless woodwork, built ins, office with coffered ceilings, custom landscaping, outdoor entertaining space, great storage capacity,new appliances, tailored window treatments, central vacuum, great space to entertain, and only minutes to downtown. Call today for your private tour!
This property is off market, which means it's not currently listed for sale or rent on Zillow. This may be different from what's available on other websites or public sources.

