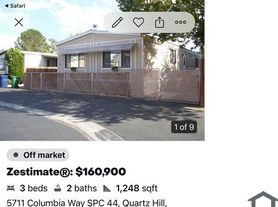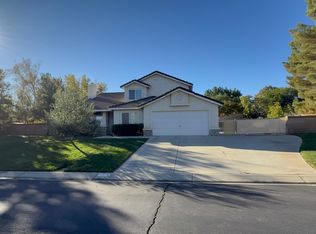For Lease! Beautifully remodeled 5-bedroom, 3-bath home with extra flex space in the highly desirable Bella Vista Community! Enjoy a spacious family room flowing into the living area with a built-in speaker system, ideal for entertaining. The main level features a guest bedroom, full bath, and a stunning kitchen with new appliances, new countertops, and access to the laundry room and 3-car garage. Upstairs includes the primary master suite with balcony views of the Antelope Valley Foothills, three additional bedrooms, two baths, and a large loft. Situated on a 20,473 sq. ft. lot with covered patio, RV access, and plenty of room to relax or entertain. Close to shopping, schools, and scenic views a must-see home!
All utilities and HOA fee to be paid by tenant.
House for rent
Accepts Zillow applications
$3,600/mo
40946 Via Tranqilo, Palmdale, CA 93551
5beds
2,669sqft
Price may not include required fees and charges.
Single family residence
Available now
No pets
In unit laundry
Attached garage parking
What's special
Large loftRv accessExtra flex spaceCovered patio
- 11 days |
- -- |
- -- |
Zillow last checked: 10 hours ago
Listing updated: December 13, 2025 at 12:18am
Travel times
Facts & features
Interior
Bedrooms & bathrooms
- Bedrooms: 5
- Bathrooms: 3
- Full bathrooms: 3
Appliances
- Included: Dishwasher, Dryer, Microwave, Oven, Washer
- Laundry: In Unit
Interior area
- Total interior livable area: 2,669 sqft
Property
Parking
- Parking features: Attached
- Has attached garage: Yes
- Details: Contact manager
Details
- Parcel number: 3001092024
Construction
Type & style
- Home type: SingleFamily
- Property subtype: Single Family Residence
Community & HOA
Location
- Region: Palmdale
Financial & listing details
- Lease term: 1 Year
Price history
| Date | Event | Price |
|---|---|---|
| 12/3/2025 | Listed for rent | $3,600$1/sqft |
Source: Zillow Rentals | ||
| 11/15/2025 | Listing removed | $3,600$1/sqft |
Source: Zillow Rentals | ||
| 10/31/2025 | Listed for rent | $3,600+2.9%$1/sqft |
Source: Zillow Rentals | ||
| 9/30/2025 | Pending sale | $700,000$262/sqft |
Source: | ||
| 9/6/2025 | Price change | $700,000-2.8%$262/sqft |
Source: | ||
Neighborhood: 93551
Nearby schools
GreatSchools rating
- 8/10Gregg Anderson AcademyGrades: K-6Distance: 0.8 mi
- 5/10Hillview Middle SchoolGrades: 6-8Distance: 1.4 mi
- 6/10Quartz Hill High SchoolGrades: 9-12Distance: 2.2 mi

