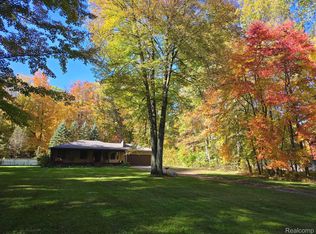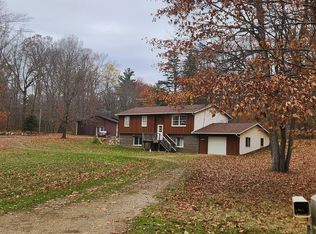Sold for $465,000 on 04/30/25
$465,000
4094 Flint River Rd, Columbiaville, MI 48421
4beds
2,518sqft
Single Family Residence
Built in 1980
20.4 Acres Lot
$469,600 Zestimate®
$185/sqft
$2,303 Estimated rent
Home value
$469,600
$371,000 - $596,000
$2,303/mo
Zestimate® history
Loading...
Owner options
Explore your selling options
What's special
Secluded more than 500 feet off the road sits this wonderful 4-bedroom 2 bath home situated on more than 20 acres of gorgeous property! The home features an open living room, kitchen and dining area with great views of the land from all directions. The kitchen has pine cabinets and Corian countertops. Towards the rear of the home is an additional great room perfect for watching all of the wildlife that this property has to offer. One full bath is located on the main floor and the other upstairs. One has a walk-in shower and tub along with dual sinks. Two bedrooms are also located on the main floor. Upstairs you'll find the two additional bedrooms that are both very spacious. First floor laundry as well! Downstairs features a full basement that has been partially finished and great for entertainment space. The basement also has a walk-out and plenty of storage space. Outside you will find the detached garage, a chicken coop and a two-story building perfect for more storage or a great playhouse for the kids. The property is over 80% wooded with gorgeous mature hardwoods throughout. Two separate parcels make up the 20+ acres. A permanent tree blind also comes with the property. Deer and turkeys seen often! Bring an offer! Located just 15 minutes north of Lapeer.
Zillow last checked: 8 hours ago
Listing updated: August 03, 2025 at 05:30pm
Listed by:
Brandon K Rowley 810-728-6417,
Realty Executives Main St LLC
Bought with:
Cherish Passeno, 6501380268
Epique Realty
Source: Realcomp II,MLS#: 20240093870
Facts & features
Interior
Bedrooms & bathrooms
- Bedrooms: 4
- Bathrooms: 2
- Full bathrooms: 2
Primary bedroom
- Level: Entry
- Dimensions: 14 x 12
Bedroom
- Level: Second
- Dimensions: 16 x 14
Bedroom
- Level: Second
- Dimensions: 16 x 14
Bedroom
- Level: Entry
- Dimensions: 13 x 11
Primary bathroom
- Level: Entry
- Dimensions: 10 x 7
Other
- Level: Entry
- Dimensions: 9 x 6
Dining room
- Level: Entry
- Dimensions: 12 x 10
Great room
- Level: Entry
- Dimensions: 18 x 14
Kitchen
- Level: Entry
- Dimensions: 13 x 12
Laundry
- Level: Entry
- Dimensions: 11 x 8
Living room
- Level: Entry
- Dimensions: 16 x 12
Heating
- Forced Air, Propane
Cooling
- Central Air
Appliances
- Included: Dishwasher, Free Standing Electric Range, Microwave
- Laundry: Laundry Room
Features
- Basement: Full,Partially Finished,Walk Out Access
- Has fireplace: Yes
- Fireplace features: Basement, Gas
Interior area
- Total interior livable area: 2,518 sqft
- Finished area above ground: 2,018
- Finished area below ground: 500
Property
Parking
- Total spaces: 2
- Parking features: Two Car Garage, Attached
- Attached garage spaces: 2
Features
- Levels: Two
- Stories: 2
- Entry location: GroundLevelwSteps
- Patio & porch: Deck, Porch
- Pool features: None
Lot
- Size: 20.40 Acres
- Dimensions: 660 x 1295
- Features: Wooded
Details
- Additional structures: Second Garage, Sheds
- Parcel number: 01303604000
- Special conditions: Short Sale No,Standard
Construction
Type & style
- Home type: SingleFamily
- Architectural style: Cape Cod
- Property subtype: Single Family Residence
Materials
- Wood Siding
- Foundation: Basement, Block
- Roof: Asphalt
Condition
- New construction: No
- Year built: 1980
- Major remodel year: 2017
Utilities & green energy
- Sewer: Septic Tank
- Water: Well
Community & neighborhood
Location
- Region: Columbiaville
Other
Other facts
- Listing agreement: Exclusive Right To Sell
- Listing terms: Cash,Conventional
Price history
| Date | Event | Price |
|---|---|---|
| 4/30/2025 | Sold | $465,000$185/sqft |
Source: | ||
| 4/3/2025 | Pending sale | $465,000$185/sqft |
Source: | ||
| 3/12/2025 | Price change | $465,000-4.1%$185/sqft |
Source: | ||
| 12/26/2024 | Listed for sale | $485,000+106.4%$193/sqft |
Source: | ||
| 3/24/2021 | Listing removed | -- |
Source: Owner Report a problem | ||
Public tax history
| Year | Property taxes | Tax assessment |
|---|---|---|
| 2025 | $3,324 +9.3% | $215,300 +6.4% |
| 2024 | $3,040 +5.1% | $202,300 +10.1% |
| 2023 | $2,892 +9.1% | $183,800 +9.7% |
Find assessor info on the county website
Neighborhood: 48421
Nearby schools
GreatSchools rating
- 3/10Columbiaville Elementary SchoolGrades: PK-4Distance: 2.3 mi
- 3/10Lakeville Middle SchoolGrades: 5-8Distance: 5 mi
- 5/10Lakeville High SchoolGrades: 9-12Distance: 5 mi

Get pre-qualified for a loan
At Zillow Home Loans, we can pre-qualify you in as little as 5 minutes with no impact to your credit score.An equal housing lender. NMLS #10287.
Sell for more on Zillow
Get a free Zillow Showcase℠ listing and you could sell for .
$469,600
2% more+ $9,392
With Zillow Showcase(estimated)
$478,992
