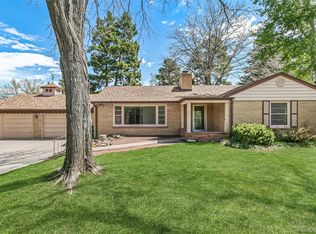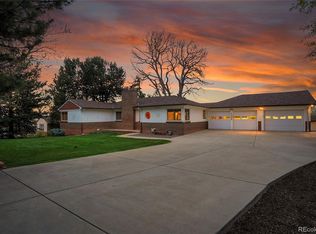Heres a great opportunity to own in coveted Bel Aire, rural living in the city, established neighborhood which shows pride of ownership. Wonderful home needs a little TLC. Sprawling ranch with upgraded baths, wood floors presents potential for investors or owners. Formal dining room, study, family room, with lots of room on one level. Two ponds and waterfall in backyard. Bel Aire Lake water rights included. SOLD AS IS.
This property is off market, which means it's not currently listed for sale or rent on Zillow. This may be different from what's available on other websites or public sources.

