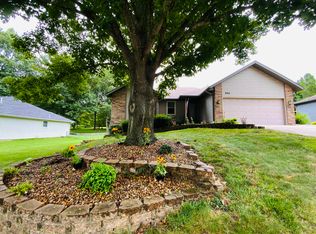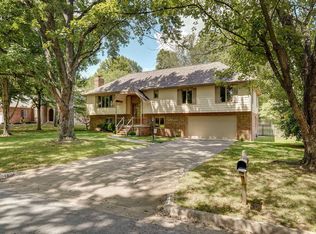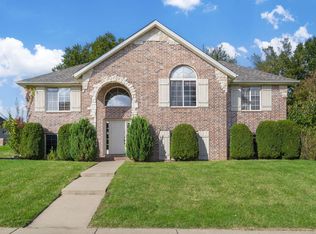Fall in love with this all-brick 4-Bed, 3-bath, walk-out basement home in East Springfield! Featuring hardwood and tile main-level flooring and beautiful tile flooring downstairs, there is no carpet in the home. And for peace of mind, the home features a brand new heat and air system as well as a 3 year old roof. Main-level highlights include a bright and functional kitchen, separate dining area, hardwood and tile flooring, wood-burning fireplace, 3 bedrooms, and laundry. Downstairs, you'll find a generously sized family room with a wood-burning insert--perfect for relaxing evenings--a fourth large bedroom with a great walk-in closet, a full bath, and abundant storage. The versatile John Deere room offers extra space for hobbies, outdoor gear or storage, and the neighborhood walking trail just beyond the backyard is perfect for relaxing strolls. Close to everything--priced to sell--ready to call home! .
Active
$349,900
4094 E Washita Street, Springfield, MO 65809
4beds
2,930sqft
Est.:
Single Family Residence
Built in 1989
9,583.2 Square Feet Lot
$338,900 Zestimate®
$119/sqft
$23/mo HOA
What's special
Wood-burning fireplaceAbundant storageBright and functional kitchenVersatile john deere roomSeparate dining areaGenerously sized family roomWood-burning insert
- 36 days |
- 822 |
- 35 |
Likely to sell faster than
Zillow last checked: 8 hours ago
Listing updated: December 03, 2025 at 01:47pm
Listed by:
Karen White 417-234-1331,
ReeceNichols - Springfield,
Bryan O White 417-234-0009,
ReeceNichols - Springfield
Source: SOMOMLS,MLS#: 60309320
Tour with a local agent
Facts & features
Interior
Bedrooms & bathrooms
- Bedrooms: 4
- Bathrooms: 3
- Full bathrooms: 3
Rooms
- Room types: Bedroom, John Deere, Bonus Room, Living Areas (2), Family Room, Master Bedroom
Heating
- Forced Air, Central, Fireplace(s), Natural Gas
Cooling
- Attic Fan, Ceiling Fan(s), Central Air
Appliances
- Included: Dishwasher, Gas Water Heater, Free-Standing Electric Oven, Exhaust Fan, Humidifier, Disposal
- Laundry: In Basement
Features
- Internet - Fiber Optic, Tray Ceiling(s), High Ceilings, Walk-In Closet(s), Walk-in Shower, High Speed Internet
- Flooring: Hardwood, Linoleum, Tile
- Windows: Blinds, Double Pane Windows
- Basement: Walk-Out Access,Finished,Full
- Attic: Partially Finished,Pull Down Stairs
- Has fireplace: Yes
- Fireplace features: Living Room, Blower Fan, Basement, Two or More, Wood Burning, Brick, Insert
Interior area
- Total structure area: 3,150
- Total interior livable area: 2,930 sqft
- Finished area above ground: 1,575
- Finished area below ground: 1,355
Property
Parking
- Total spaces: 2
- Parking features: Driveway, Garage Faces Front, Garage Door Opener
- Attached garage spaces: 2
- Has uncovered spaces: Yes
Features
- Levels: One
- Stories: 1
- Patio & porch: Patio, Deck
Lot
- Size: 9,583.2 Square Feet
Details
- Parcel number: 1234100148
- Other equipment: Generator
Construction
Type & style
- Home type: SingleFamily
- Architectural style: Traditional
- Property subtype: Single Family Residence
Materials
- Brick
- Roof: Asphalt
Condition
- Year built: 1989
Utilities & green energy
- Sewer: Public Sewer
- Water: Public
Community & HOA
Community
- Security: Security System, Smoke Detector(s)
- Subdivision: Pearson Creek
HOA
- Services included: Common Area Maintenance, Walking Trails, Trash
- HOA fee: $277 annually
Location
- Region: Springfield
Financial & listing details
- Price per square foot: $119/sqft
- Tax assessed value: $250,300
- Annual tax amount: $2,647
- Date on market: 11/7/2025
- Listing terms: Cash,VA Loan,FHA,Conventional
Estimated market value
$338,900
$322,000 - $356,000
$2,500/mo
Price history
Price history
| Date | Event | Price |
|---|---|---|
| 11/7/2025 | Listed for sale | $349,9000%$119/sqft |
Source: | ||
| 7/21/2025 | Listing removed | $350,000$119/sqft |
Source: | ||
| 6/19/2025 | Price change | $350,000-2.8%$119/sqft |
Source: | ||
| 6/2/2025 | Listed for sale | $360,000+12.5%$123/sqft |
Source: | ||
| 7/28/2022 | Sold | -- |
Source: | ||
Public tax history
Public tax history
| Year | Property taxes | Tax assessment |
|---|---|---|
| 2024 | $2,648 +5.3% | $47,560 |
| 2023 | $2,515 +6.6% | $47,560 +9.5% |
| 2022 | $2,358 | $43,450 |
Find assessor info on the county website
BuyAbility℠ payment
Est. payment
$2,035/mo
Principal & interest
$1698
Property taxes
$192
Other costs
$145
Climate risks
Neighborhood: 65809
Nearby schools
GreatSchools rating
- 7/10Wilder Elementary SchoolGrades: K-5Distance: 1.4 mi
- 6/10Pershing Middle SchoolGrades: 6-8Distance: 1.8 mi
- 8/10Glendale High SchoolGrades: 9-12Distance: 1.5 mi
Schools provided by the listing agent
- Elementary: SGF-Wilder
- Middle: SGF-Pershing
- High: SGF-Glendale
Source: SOMOMLS. This data may not be complete. We recommend contacting the local school district to confirm school assignments for this home.
- Loading
- Loading




