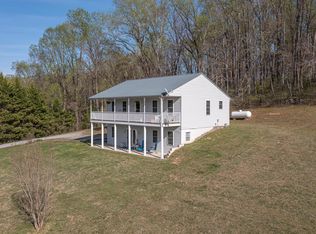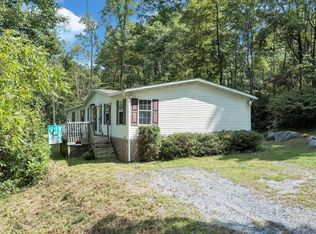WOW! This amazing, custom built home is truly one of a kind! Top notch construction and tasteful finishes that are sure to impress. Spray foam insulation, interior 9 ft ceilings, custom cabinets and countertops, low E windows and an outdoor wood furnace piped to the home for an efficient and environmentally friendly radiant heat source. Featuring an open floor plan with cathedral ceilings, showcasing a floor to ceiling stone fireplace in the family room with tons of natural light. Entry level master BR, laundry, huge pantry, and 2 additional master BRs in the basement. The huge detached 3 car garage is an added bonus, plumbed for a 1/2 bath, 10 ft garage doors and 12 ft ceilings. See supplement for more features.
This property is off market, which means it's not currently listed for sale or rent on Zillow. This may be different from what's available on other websites or public sources.

