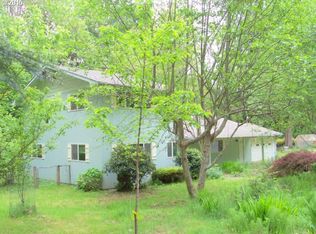First time on the market! One-story open floor plan features a charming breakfast nook overlooking the creek and family room with a river rock fireplace. Outside, in a lush park-like setting, are trails through the propertys private timber stand, and a sitting area next to the year-round creek (with water rights), oversized garage, shop and outbuildings. Recently updated, including a new roof and paint. This 3 + acre home has the quiet solitude of a country property, yet a close-in location.
This property is off market, which means it's not currently listed for sale or rent on Zillow. This may be different from what's available on other websites or public sources.

