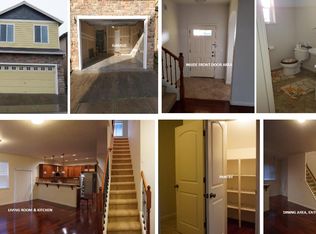This 2918 SqFt, Stylish NW Contemporary nestled in a peaceful neighborhood! This home has high-end finishes and a great design, offering 5 spacious bedrooms plus a den/office. Hardwood floors throughout the open-concept floorplan, lots of windows that offer natural light. The stunning chef's kitchen boasts quartz countertops, a gas cooktop, stainless steel appliances, an eating bar, and a walk-in pantryperfect for entertaining. The open kitchen leads to the dining room and living room with stunning gas fireplace. A dedicated office or den on the main floor provides a quiet retreatideal for remote work or relaxation. Upstairs holds five generously sized bedrooms, including a luxurious primary suite complete with a spa-like en-suite bathroom, soaking tub, dual vanities, walk-in shower, and a large walk-in closet. Fully fenced backyard with a covered patio. Oversized three-car garage includes a third bay, ideal for a home gym, workshop, or extra storage. Located in Reed's Crossing community, with parks and walking trails to enjoy. Conveniently located to restaurants, shops, grocery stores, and morethis home has it all! 1 small pet considered. No Smoking.
Our leasing agent has all paperwork to get you started. A $65 application fee is required at time of application. A security deposit and first month's rent required for move in.
Information deemed reliable but not guaranteed.
ADI Properties Inc
Portland Tigard Tualatin Beaverton Aloha Hillsboro Forest Grove.
House for rent
$3,895/mo
4093 SE Reed Dr, Hillsboro, OR 97123
5beds
2,918sqft
Price may not include required fees and charges.
Single family residence
Available now
Cats, small dogs OK
Central air
In unit laundry
-- Parking
Fireplace
What's special
- 49 days
- on Zillow |
- -- |
- -- |
Travel times
Looking to buy when your lease ends?
Consider a first-time homebuyer savings account designed to grow your down payment with up to a 6% match & 4.15% APY.
Facts & features
Interior
Bedrooms & bathrooms
- Bedrooms: 5
- Bathrooms: 3
- Full bathrooms: 2
- 1/2 bathrooms: 1
Rooms
- Room types: Office
Heating
- Fireplace
Cooling
- Central Air
Appliances
- Included: Dishwasher, Disposal, Dryer, Microwave, Oven, Refrigerator, Stove, Washer
- Laundry: In Unit
Features
- Walk In Closet
- Has fireplace: Yes
Interior area
- Total interior livable area: 2,918 sqft
Property
Parking
- Details: Contact manager
Features
- Patio & porch: Patio
- Exterior features: Spa-Like En-Suite Bathroom, Walk In Closet, Walk-in Shower
Details
- Parcel number: 1S215AA00400
Construction
Type & style
- Home type: SingleFamily
- Property subtype: Single Family Residence
Community & HOA
Location
- Region: Hillsboro
Financial & listing details
- Lease term: Contact For Details
Price history
| Date | Event | Price |
|---|---|---|
| 6/15/2025 | Price change | $3,895-2.5%$1/sqft |
Source: Zillow Rentals | ||
| 5/10/2025 | Listed for rent | $3,995$1/sqft |
Source: Zillow Rentals | ||
| 5/26/2023 | Sold | $875,000$300/sqft |
Source: | ||
| 4/18/2023 | Pending sale | $875,000$300/sqft |
Source: | ||
| 3/23/2023 | Listed for sale | $875,000+32.8%$300/sqft |
Source: | ||
![[object Object]](https://photos.zillowstatic.com/fp/fb06078fb1095088ca8747d0a7e3ce42-p_i.jpg)
