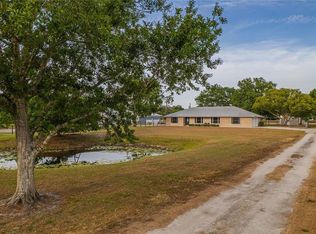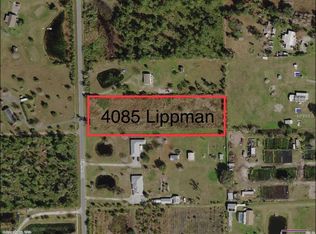SELLER MOTIVATED !!! Country living at its finest.... Custom built 3 bed, 3 bath block home with beautiful brick exterior with over 2.4 acres. This lovingly maintained one owner home comes with numerous upgrades including a newer metal roof, double pane windows and sliders, A/C replaced in 2010, new well in 2016, 120 gallon solar hot water heater, custom solid wood kitchen cabinets, water softener system and a sprinkler system from the road to the fenced back yard, just to name a few! Over 2400 sq ft under air, this home has a great open floor plan with the kitchen opening on to the living and dining room. Perfect for entertaining. A brick wood burning fireplace makes for cozy nights and a huge master bedroom with tons of closet space opens onto the covered back porch where you will also find the third bathroom, ideal for adding that swimming pool. Storage galore... Attached oversized 2 car garage (25' X 38'6"), a 24ft x 30ft boat shed, a 12ft x 24ft garage, a 14ft x 40ft double car garage/workshop, a chicken coop and greenhouse!! Zoned for horses... A stocked pond at the front and peace and tranquility everywhere.. Location is second to none with easy access to the turnpike, major roads, attraction parks, shopping and restaurants and the Lake Nona area. View it now and make an offer!!
This property is off market, which means it's not currently listed for sale or rent on Zillow. This may be different from what's available on other websites or public sources.

