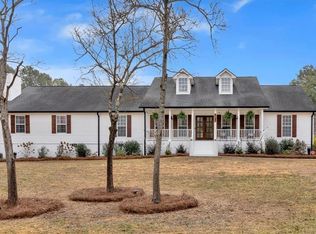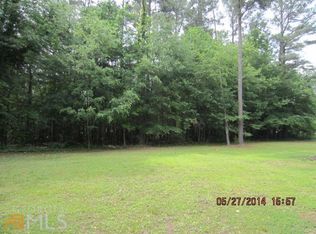Stunning custom built brick/stone ranch featuring extensive trim package, Chef's kitchen w/custom cabinetry, oversized island, & high end appliances open to family room with built-in aquarium, projector & built-in screen w/sound system, oversized office with stained glass windows, huge recreation room, exquisite master bedroom w/stone fireplace, master bath w/walk-in tub, separate shower and cedar closet. Sun Room/Solarium with hot tub off master suite, and screen porch with stone fireplace. Private 1.6 acre lot w/separate storage building w/garage door.
This property is off market, which means it's not currently listed for sale or rent on Zillow. This may be different from what's available on other websites or public sources.


