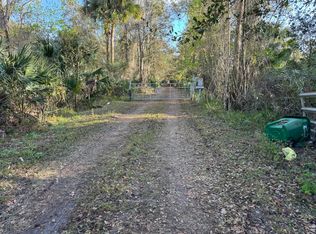Closed
$285,000
4093 Aurantia Rd, Mims, FL 32754
3beds
1,700sqft
Manufactured Home, Residential
Built in 2020
1.17 Acres Lot
$276,900 Zestimate®
$168/sqft
$1,732 Estimated rent
Home value
$276,900
$252,000 - $305,000
$1,732/mo
Zestimate® history
Loading...
Owner options
Explore your selling options
What's special
Welcome to your beautifully updated retreat in Mims, Florida! Situated on nearly 1.2 acres of a peaceful flag lot, this 2000-built doublewide
home blends space, privacy, and modern comfort. Enjoy a brand-new kitchen with granite counters, a renovated master bath, fresh paint, updated lighting,
and new outlets throughout. Major upgrades include a new AC, tankless water heater, and updated electrical panel. The spacious Florida room features an
outdoor kitchen, wet bar, gas grill, and meat smoker—perfect for entertaining. Mostly furnished, the home is move-in ready. Outside offers a 21' x 28' metal
building, a 9' x 20' garage with roll-up door, new water pump, filtration and softener system, all-new gas lines, and a filled outdoor propane tank ($1,000
value). Don't miss this upgraded gem in a quiet Mims location!
Zillow last checked: 8 hours ago
Listing updated: October 24, 2025 at 06:21am
Listed by:
Veronica Figueroa 407-519-3980,
EXP Realty LLC,
Anna Menchaca
Bought with:
RE/MAX Aerospace Realty
Source: DBAMLS,MLS#: 1212452
Facts & features
Interior
Bedrooms & bathrooms
- Bedrooms: 3
- Bathrooms: 2
- Full bathrooms: 2
Primary bedroom
- Level: Main
- Area: 144 Square Feet
- Dimensions: 12.00 x 12.00
Bedroom 1
- Level: Main
- Area: 169 Square Feet
- Dimensions: 13.00 x 13.00
Bedroom 2
- Level: Main
- Area: 345 Square Feet
- Dimensions: 23.00 x 15.00
Dining room
- Level: Main
- Area: 130 Square Feet
- Dimensions: 10.00 x 13.00
Florida room
- Level: Main
- Area: 243 Square Feet
- Dimensions: 27.00 x 9.00
Kitchen
- Level: Main
- Area: 297 Square Feet
- Dimensions: 27.00 x 11.00
Living room
- Level: Main
- Area: 182 Square Feet
- Dimensions: 14.00 x 13.00
Heating
- Central, Electric
Cooling
- Central Air, Electric
Appliances
- Included: Water Softener Owned, Washer, Tankless Water Heater, Refrigerator, Electric Water Heater, Electric Range, Dryer, Dishwasher
- Laundry: In Unit
Features
- Split Bedrooms
- Flooring: Laminate, Vinyl
- Furnished: Yes
Interior area
- Total structure area: 1,700
- Total interior livable area: 1,700 sqft
Property
Parking
- Total spaces: 2
- Parking features: Carport, Detached, Detached Carport, Garage
- Garage spaces: 1
- Carport spaces: 1
- Covered spaces: 2
Features
- Levels: One
- Stories: 1
- Patio & porch: Porch
- Has view: Yes
- View description: Trees/Woods
Lot
- Size: 1.17 Acres
Details
- Parcel number: 20G3416MK00000.00017.01
- Zoning description: Residential
Construction
Type & style
- Home type: MobileManufactured
- Property subtype: Manufactured Home, Residential
Materials
- Foundation: Raised
- Roof: Metal
Condition
- New construction: No
- Year built: 2020
Utilities & green energy
- Sewer: Septic Tank
- Water: Well
- Utilities for property: Cable Available, Electricity Connected
Community & neighborhood
Location
- Region: Mims
- Subdivision: Indian River
Other
Other facts
- Listing terms: Cash,Conventional
- Road surface type: Asphalt, Dirt
Price history
| Date | Event | Price |
|---|---|---|
| 5/30/2025 | Sold | $285,000$168/sqft |
Source: | ||
| 4/28/2025 | Pending sale | $285,000$168/sqft |
Source: Space Coast AOR #1043888 Report a problem | ||
| 4/21/2025 | Listed for sale | $285,000$168/sqft |
Source: | ||
Public tax history
| Year | Property taxes | Tax assessment |
|---|---|---|
| 2024 | $912 +1.9% | $73,910 +3% |
| 2023 | $895 +6.4% | $71,760 +3% |
| 2022 | $841 -1.3% | $69,670 +3% |
Find assessor info on the county website
Neighborhood: 32754
Nearby schools
GreatSchools rating
- 7/10Pinewood Elementary SchoolGrades: PK-6Distance: 2.1 mi
- 4/10James Madison Middle SchoolGrades: 7-8Distance: 6.7 mi
- 3/10Astronaut High SchoolGrades: 9-12Distance: 7.4 mi
Sell for more on Zillow
Get a free Zillow Showcase℠ listing and you could sell for .
$276,900
2% more+ $5,538
With Zillow Showcase(estimated)
$282,438