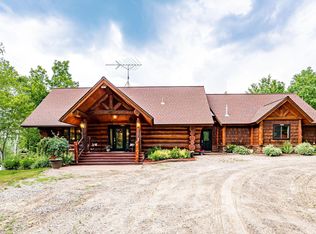Closed
$440,000
40926 Winding Ridge Rd, Nashwauk, MN 55769
3beds
2,224sqft
Single Family Residence
Built in 2006
5.09 Acres Lot
$486,700 Zestimate®
$198/sqft
$2,937 Estimated rent
Home value
$486,700
$462,000 - $516,000
$2,937/mo
Zestimate® history
Loading...
Owner options
Explore your selling options
What's special
Private Lakefront Luxury! Custom lumber steps lead from your backyard to your own private dock and lake access. 1 of only 3 properties on the lake, this 5-acre northern home is extra secluded! Enjoy your meals and evenings on a lakeview patio or around a cozy fire pit. Take a break after a dip in the lake in a custom cedar sauna. Enjoy tending a beautiful, tiered garden with a nearby custom garden shed. Go on picturesque walks around the lake, fish, boat, or kayak and soak in the sounds of resident loons. The 2,224 sqft 3 bedroom 2 bath main house includes an additional loft above the main living area, heated floors, 2 fireplaces, a sunroom, office/workspace, fiber-optic internet, and attached garage. The detached workshop includes additional garage parking with upstairs guest bungalow and 2 more large sleeping/living areas for when visitors come to stay. Don’t miss an opportunity to make this unique home yours!
Zillow last checked: 8 hours ago
Listing updated: May 06, 2025 at 03:57am
Listed by:
Molly Tulek 218-360-0945,
EDGE OF THE WILDERNESS REALTY
Bought with:
Terri Haapoja
MOVE IT REAL ESTATE GROUP/LAKEHOMES.COM
Source: NorthstarMLS as distributed by MLS GRID,MLS#: 6347926
Facts & features
Interior
Bedrooms & bathrooms
- Bedrooms: 3
- Bathrooms: 2
- Full bathrooms: 1
- 3/4 bathrooms: 1
Bedroom 1
- Level: Main
- Area: 132 Square Feet
- Dimensions: 12x11
Bedroom 2
- Level: Main
- Area: 111.08 Square Feet
- Dimensions: 10'9x10'4
Bedroom 3
- Level: Main
- Area: 106.78 Square Feet
- Dimensions: 10'4x10'4
Dining room
- Level: Main
- Area: 224 Square Feet
- Dimensions: 14x16
Family room
- Level: Lower
- Area: 364 Square Feet
- Dimensions: 14x26
Guest room
- Area: 1200 Square Feet
- Dimensions: 30x40
Kitchen
- Level: Main
- Area: 154 Square Feet
- Dimensions: 11x14
Living room
- Level: Lower
- Area: 255 Square Feet
- Dimensions: 15x17
Sun room
- Level: Lower
- Area: 184 Square Feet
- Dimensions: 11'6x16
Heating
- Baseboard, Dual, Fireplace(s), Radiant Floor, Wood Stove
Cooling
- Window Unit(s)
Appliances
- Included: Dishwasher, Dryer, Freezer, Microwave, Range, Refrigerator, Washer, Water Softener Owned
Features
- Basement: None
- Number of fireplaces: 1
- Fireplace features: Gas, Wood Burning
Interior area
- Total structure area: 2,224
- Total interior livable area: 2,224 sqft
- Finished area above ground: 2,224
- Finished area below ground: 0
Property
Parking
- Total spaces: 5
- Parking features: Attached, Detached
- Attached garage spaces: 3
- Uncovered spaces: 2
- Details: Garage Dimensions (30x40)
Accessibility
- Accessibility features: None
Features
- Levels: Two
- Stories: 2
- Has view: Yes
- View description: Lake
- Has water view: Yes
- Water view: Lake
- Waterfront features: Lake Front, Waterfront Num(999999999)
- Body of water: Unnamed Lake
- Frontage length: Water Frontage: 168
Lot
- Size: 5.09 Acres
- Dimensions: 578 x 334 x 662 x 189
Details
- Foundation area: 1576
- Parcel number: 510331203
- Zoning description: Residential-Single Family
Construction
Type & style
- Home type: SingleFamily
- Property subtype: Single Family Residence
Materials
- Brick/Stone, Vinyl Siding, Frame
- Roof: Asphalt
Condition
- Age of Property: 19
- New construction: No
- Year built: 2006
Utilities & green energy
- Electric: 200+ Amp Service
- Gas: Electric
- Sewer: Private Sewer, Tank with Drainage Field
- Water: Drilled, Private, Well
Community & neighborhood
Location
- Region: Nashwauk
HOA & financial
HOA
- Has HOA: No
Price history
| Date | Event | Price |
|---|---|---|
| 5/19/2023 | Sold | $440,000+1.1%$198/sqft |
Source: | ||
| 4/5/2023 | Listed for sale | $435,000-1.1%$196/sqft |
Source: | ||
| 12/21/2022 | Listing removed | -- |
Source: | ||
| 8/10/2022 | Listed for sale | $440,000+1660%$198/sqft |
Source: Range AOR #143991 Report a problem | ||
| 2/1/2004 | Sold | $25,000$11/sqft |
Source: Agent Provided Report a problem | ||
Public tax history
| Year | Property taxes | Tax assessment |
|---|---|---|
| 2024 | $4,811 +6.4% | $437,737 -1.5% |
| 2023 | $4,521 +97.3% | $444,300 |
| 2022 | $2,291 +30.4% | -- |
Find assessor info on the county website
Neighborhood: 55769
Nearby schools
GreatSchools rating
- 3/10Keewatin Elementary SchoolGrades: PK-6Distance: 10.2 mi
- 6/10Nashwauk SecondaryGrades: 7-12Distance: 8.2 mi

Get pre-qualified for a loan
At Zillow Home Loans, we can pre-qualify you in as little as 5 minutes with no impact to your credit score.An equal housing lender. NMLS #10287.
