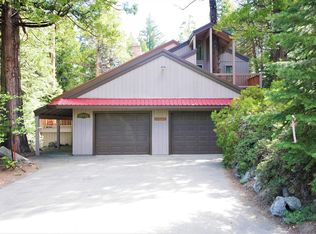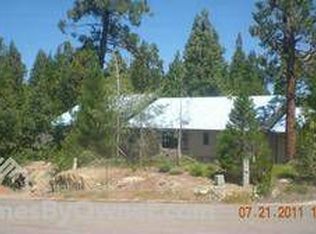Sold for $550,000
$550,000
40921 Windwood Rd, Shaver Lake, CA 93664
3beds
2baths
2,167sqft
Residential, Single Family Residence
Built in 1989
10,018.8 Square Feet Lot
$673,500 Zestimate®
$254/sqft
$2,917 Estimated rent
Home value
$673,500
$613,000 - $741,000
$2,917/mo
Zestimate® history
Loading...
Owner options
Explore your selling options
What's special
Situated in a sought-after subdivision, this expansive residence offers 3 bedrooms and 2 bathrooms within the Ockenden Ranch community, providing ample space for large families and guests; the kitchen seamlessly connects to the great room and features a convenient breakfast bar, while the separate dining area is bathed in natural light through its stunning windows; characterized by its vaulted ceilings and delightful free-standing wood stove, the great room exudes an open and inviting ambiance; boasting two main-level bedrooms and one bathroom, the home also has an immense primary suite on the upper floor with sitting area; additionally, the loft presents an ideal opportunity for a game room or entertainment zone, serving as extra sleeping quarters when needed; outside, a charming wooden deck awaits, complemented by a 2-car garage.
Zillow last checked: 8 hours ago
Listing updated: May 02, 2024 at 01:44am
Listed by:
Zoe Huebner DRE #01898688 559-349-1846,
Guarantee Real Estate,
Heidi Huebner,
Guarantee Real Estate
Bought with:
Elizabeth M. Foran, DRE #02151819
Guarantee Real Estate
Source: Fresno MLS,MLS#: 601370Originating MLS: Fresno MLS
Facts & features
Interior
Bedrooms & bathrooms
- Bedrooms: 3
- Bathrooms: 2
Primary bedroom
- Area: 0
- Dimensions: 0 x 0
Bedroom 1
- Area: 0
- Dimensions: 0 x 0
Bedroom 2
- Area: 0
- Dimensions: 0 x 0
Bedroom 3
- Area: 0
- Dimensions: 0 x 0
Bedroom 4
- Area: 0
- Dimensions: 0 x 0
Bathroom
- Features: Tub/Shower
Dining room
- Features: Formal
- Area: 0
- Dimensions: 0 x 0
Family room
- Area: 0
- Dimensions: 0 x 0
Kitchen
- Features: Breakfast Bar
- Area: 0
- Dimensions: 0 x 0
Living room
- Area: 0
- Dimensions: 0 x 0
Basement
- Area: 0
Heating
- Central
Appliances
- Included: Built In Range/Oven, Electric Appliances, Disposal, Dishwasher, Microwave, Refrigerator
- Laundry: Inside, Laundry Closet
Features
- Flooring: Carpet, Tile, Hardwood
- Windows: Double Pane Windows
- Number of fireplaces: 1
- Fireplace features: Free Standing
Interior area
- Total structure area: 2,167
- Total interior livable area: 2,167 sqft
Property
Parking
- Parking features: Garage - Attached
- Has attached garage: Yes
Features
- Levels: Two
- Stories: 2
Lot
- Size: 10,018 sqft
- Dimensions: 100 x 100
- Features: Mountain, Mature Landscape
Details
- Parcel number: 13069004
- Zoning: R1
Construction
Type & style
- Home type: SingleFamily
- Property subtype: Residential, Single Family Residence
Materials
- Wood Siding
- Foundation: Wood Subfloor
- Roof: Composition
Condition
- Year built: 1989
Utilities & green energy
- Sewer: Public Sewer
- Water: Public
- Utilities for property: Public Utilities
Community & neighborhood
Location
- Region: Shaver Lake
HOA & financial
HOA
- Has HOA: Yes
- HOA fee: $485 annually
- Amenities included: Green Area
Other financial information
- Total actual rent: 0
Other
Other facts
- Listing agreement: Exclusive Right To Sell
Price history
| Date | Event | Price |
|---|---|---|
| 1/25/2024 | Sold | $550,000-7.6%$254/sqft |
Source: Fresno MLS #601370 Report a problem | ||
| 12/22/2023 | Pending sale | $595,000$275/sqft |
Source: Fresno MLS #601370 Report a problem | ||
| 11/21/2023 | Listed for sale | $595,000$275/sqft |
Source: Fresno MLS #601370 Report a problem | ||
| 11/20/2023 | Pending sale | $595,000$275/sqft |
Source: Fresno MLS #601370 Report a problem | ||
| 8/31/2023 | Listed for sale | $595,000+128.8%$275/sqft |
Source: Fresno MLS #601370 Report a problem | ||
Public tax history
| Year | Property taxes | Tax assessment |
|---|---|---|
| 2025 | $6,192 +44.8% | $561,000 +40.3% |
| 2024 | $4,276 +1.7% | $399,904 +2% |
| 2023 | $4,204 +1.3% | $392,064 +2% |
Find assessor info on the county website
Neighborhood: 93664
Nearby schools
GreatSchools rating
- 6/10Pine Ridge Elementary SchoolGrades: K-8Distance: 3.3 mi
Schools provided by the listing agent
- Elementary: Foothill
- Middle: Sierra
- High: Sierra
Source: Fresno MLS. This data may not be complete. We recommend contacting the local school district to confirm school assignments for this home.
Get pre-qualified for a loan
At Zillow Home Loans, we can pre-qualify you in as little as 5 minutes with no impact to your credit score.An equal housing lender. NMLS #10287.

