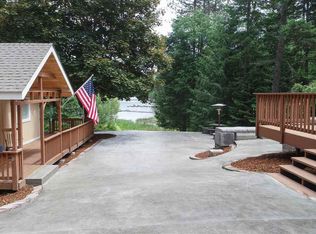Deer Lake Primary Waterfront! Large deck, multiple boat spaces on your dock. New kitchen appliances, flooring and paint. Tongue and groove vaulted ceilings in the living area, with a loft. All new furnace and A/C, including ducting. Century link internet installed if you want to have an office with a view. All furniture can stay! Large shop with power and parking. County maintained road for year round living on the lake. Approximately 45 minutes to Spokane, 10 minutes to Deer Park.
This property is off market, which means it's not currently listed for sale or rent on Zillow. This may be different from what's available on other websites or public sources.

