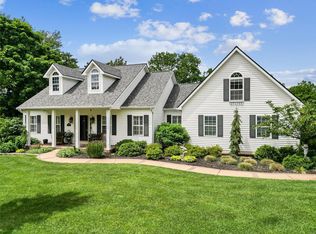Closed
Listing Provided by:
Angela C Dillmon 314-277-7713,
Keller Williams Chesterfield
Bought with: Berkshire Hathaway HomeServices Select Properties
Price Unknown
4092 Ridge Crest Dr, Barnhart, MO 63012
4beds
4,200sqft
Single Family Residence
Built in 1996
5 Acres Lot
$551,100 Zestimate®
$--/sqft
$3,918 Estimated rent
Home value
$551,100
$485,000 - $623,000
$3,918/mo
Zestimate® history
Loading...
Owner options
Explore your selling options
What's special
New Price! Open Sunday 2-4pm! A true custom built home on five private acres ! Oversized Three car garage (30ft deep)! It’s like living in your own private retreat! Let’s start with the picturesque level yard surrounded by woods & awesome outdoor living space. Two maintenance free decks, large patio, garden, (chickens are welcome), 34 ft covered front porch w/handmade decorative panels, & above ground pool. Sit in your 180degree glass patriot four season sunroom & be captivated by it all! What a view! Be greeted by a two story entry with double staircase! 9ft ceilings on 1st flr- Office, dining rm with crown molding, trey ceilings in family and kitchen with granite & stainless steel appliances, Bkfst rm with two sides windows. 2nd flr laundry! Huge primary bdrm with sitting room & luxury bath! Full finish walkout lower level -2nd, frplc, family rm, 4th bdrm, 3rd full bath& kitchenette type area. Bring your camper/rv & park next to driveway! Zoned HVAC! Interior pictures on Thursday! Additional Rooms: Sun Room
Zillow last checked: 8 hours ago
Listing updated: April 28, 2025 at 05:10pm
Listing Provided by:
Angela C Dillmon 314-277-7713,
Keller Williams Chesterfield
Bought with:
Rodney Wallner, 2009035711
Berkshire Hathaway HomeServices Select Properties
Source: MARIS,MLS#: 24028096 Originating MLS: St. Louis Association of REALTORS
Originating MLS: St. Louis Association of REALTORS
Facts & features
Interior
Bedrooms & bathrooms
- Bedrooms: 4
- Bathrooms: 4
- Full bathrooms: 3
- 1/2 bathrooms: 1
- Main level bathrooms: 1
Primary bedroom
- Features: Floor Covering: Carpeting
- Level: Upper
Bedroom
- Features: Floor Covering: Wood
- Level: Upper
Bedroom
- Features: Floor Covering: Carpeting
- Level: Upper
Bedroom
- Features: Floor Covering: Luxury Vinyl Plank
- Level: Lower
Bonus room
- Features: Floor Covering: Luxury Vinyl Plank
- Level: Lower
Breakfast room
- Features: Floor Covering: Ceramic Tile
- Level: Main
Dining room
- Features: Floor Covering: Wood
- Level: Main
Family room
- Features: Floor Covering: Luxury Vinyl Plank
- Level: Lower
Great room
- Features: Floor Covering: Wood
- Level: Main
Kitchen
- Features: Floor Covering: Ceramic Tile
- Level: Main
Laundry
- Level: Upper
Office
- Features: Floor Covering: Wood
- Level: Main
Sitting room
- Features: Floor Covering: Carpeting
- Level: Upper
Sunroom
- Features: Floor Covering: Ceramic Tile
- Level: Main
Heating
- Forced Air, Heat Pump, Zoned, Electric
Cooling
- Central Air, Electric
Appliances
- Included: Dishwasher, Dryer, Microwave, Electric Range, Electric Oven, Refrigerator, Stainless Steel Appliance(s), Washer, Water Softener Rented, Electric Water Heater
- Laundry: 2nd Floor
Features
- Tub, Separate Dining, Two Story Entrance Foyer, High Ceilings, Coffered Ceiling(s), Walk-In Closet(s), Breakfast Bar, Breakfast Room, Granite Counters, Pantry
- Flooring: Carpet, Hardwood
- Doors: Panel Door(s)
- Windows: Insulated Windows
- Basement: Full,Partially Finished,Sleeping Area,Walk-Out Access
- Number of fireplaces: 2
- Fireplace features: Wood Burning, Family Room, Great Room, Recreation Room
Interior area
- Total structure area: 4,200
- Total interior livable area: 4,200 sqft
- Finished area above ground: 3,400
Property
Parking
- Total spaces: 3
- Parking features: Attached, Garage, Garage Door Opener
- Attached garage spaces: 3
Features
- Levels: Two
- Patio & porch: Deck, Composite, Patio
Lot
- Size: 5 Acres
- Dimensions: 432 x 38/771 x 899
- Features: Adjoins Wooded Area, Level, Wooded
Details
- Parcel number: 089.032.00000029.16
- Special conditions: Standard
Construction
Type & style
- Home type: SingleFamily
- Architectural style: Other,Traditional
- Property subtype: Single Family Residence
Materials
- Vinyl Siding
Condition
- Year built: 1996
Utilities & green energy
- Sewer: Septic Tank
- Water: Public
- Utilities for property: Natural Gas Available
Community & neighborhood
Location
- Region: Barnhart
- Subdivision: Oak Crest Estates Sub 2
HOA & financial
HOA
- HOA fee: $250 semi-annually
- Services included: Other
Other
Other facts
- Listing terms: Cash,Conventional,VA Loan
- Ownership: Private
- Road surface type: Asphalt
Price history
| Date | Event | Price |
|---|---|---|
| 8/9/2024 | Sold | -- |
Source: | ||
| 7/26/2024 | Pending sale | $525,000$125/sqft |
Source: | ||
| 7/23/2024 | Price change | $525,000-4.5%$125/sqft |
Source: | ||
| 7/12/2024 | Price change | $550,000-0.9%$131/sqft |
Source: | ||
| 6/8/2024 | Listed for sale | $555,000$132/sqft |
Source: | ||
Public tax history
| Year | Property taxes | Tax assessment |
|---|---|---|
| 2025 | $4,023 +8.4% | $59,200 +8.6% |
| 2024 | $3,712 -0.1% | $54,500 |
| 2023 | $3,716 +0.2% | $54,500 |
Find assessor info on the county website
Neighborhood: 63012
Nearby schools
GreatSchools rating
- 7/10Antonia Elementary SchoolGrades: K-5Distance: 2.7 mi
- 7/10Antonia Middle SchoolGrades: 6-8Distance: 3.1 mi
- 7/10Seckman Sr. High SchoolGrades: 9-12Distance: 5.8 mi
Schools provided by the listing agent
- Elementary: Antonia Elem.
- Middle: Antonia Middle School
- High: Seckman Sr. High
Source: MARIS. This data may not be complete. We recommend contacting the local school district to confirm school assignments for this home.
Get a cash offer in 3 minutes
Find out how much your home could sell for in as little as 3 minutes with a no-obligation cash offer.
Estimated market value$551,100
Get a cash offer in 3 minutes
Find out how much your home could sell for in as little as 3 minutes with a no-obligation cash offer.
Estimated market value
$551,100
