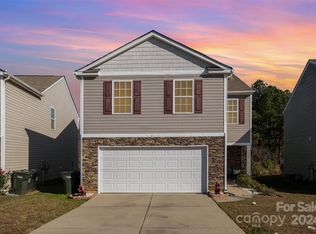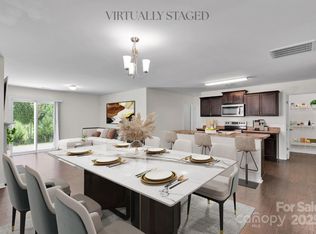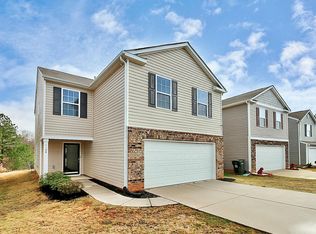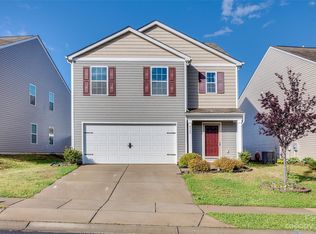Closed
$347,757
4092 Long Arrow Dr, Concord, NC 28025
4beds
1,934sqft
Single Family Residence
Built in 2018
0.13 Acres Lot
$346,400 Zestimate®
$180/sqft
$2,141 Estimated rent
Home value
$346,400
$326,000 - $371,000
$2,141/mo
Zestimate® history
Loading...
Owner options
Explore your selling options
What's special
!!! SUPER CLEAN AND SPACIOUS 4 BEDROOM HOME ON PREMIUM LOT THAT BACKS UP TO TREES & COMMON AREA (NO HOUSES BEHIND YOU) Uber Private !!! Privacy Fenced backyard with custom deck built with composite materials (no wood, no repairs) / Open floor plan with staggered kitchen cabinetry + island & Dining Area with glass doors to Deck / Great Room has LVP flooring & Gas FP / Upstairs boost 4 bedrooms and 2 Full Baths / Master bedroom + private bath has garden tub & separate shower + customized walk-in closet to utilize all of your closet space / Back bedroom #2 has customized built-ins walk-in closet as well / 4th bedroom currently used as in home office / Central Cabarrus High School is a school of excellence - it’s a STEM School with excellent athletics with back to back State Championships.
Zillow last checked: 8 hours ago
Listing updated: September 09, 2025 at 08:10am
Listing Provided by:
Kim Newton kimnewton865@gmail.com,
Bestway Realty
Bought with:
Lakhan Khushalani
K.M.D. Realty Inc.
Source: Canopy MLS as distributed by MLS GRID,MLS#: 4121859
Facts & features
Interior
Bedrooms & bathrooms
- Bedrooms: 4
- Bathrooms: 3
- Full bathrooms: 2
- 1/2 bathrooms: 1
Primary bedroom
- Level: Upper
Bedroom s
- Level: Upper
Bedroom s
- Level: Upper
Bedroom s
- Level: Upper
Bathroom half
- Level: Main
Bathroom full
- Level: Upper
Dining area
- Level: Main
Great room
- Level: Main
Kitchen
- Level: Main
Laundry
- Level: Upper
Heating
- Central, Forced Air, Natural Gas
Cooling
- Ceiling Fan(s), Central Air
Appliances
- Included: Dishwasher, Disposal, Electric Range, Electric Water Heater, Exhaust Fan, Microwave
- Laundry: Electric Dryer Hookup, Laundry Room, Upper Level, Washer Hookup
Features
- Breakfast Bar, Soaking Tub, Kitchen Island, Open Floorplan, Pantry, Walk-In Closet(s)
- Flooring: Carpet, Vinyl
- Doors: Insulated Door(s), Sliding Doors
- Windows: Insulated Windows
- Has basement: No
- Fireplace features: Gas Log, Great Room
Interior area
- Total structure area: 1,934
- Total interior livable area: 1,934 sqft
- Finished area above ground: 1,934
- Finished area below ground: 0
Property
Parking
- Total spaces: 2
- Parking features: Attached Garage, Garage Door Opener, Garage Faces Front, Garage on Main Level
- Attached garage spaces: 2
Accessibility
- Accessibility features: Zero-Grade Entry
Features
- Levels: Two
- Stories: 2
- Patio & porch: Deck
- Fencing: Back Yard,Fenced,Full,Privacy
Lot
- Size: 0.13 Acres
- Features: Cleared, Level
Details
- Parcel number: 55392261470000
- Zoning: R-CO
- Special conditions: Standard
Construction
Type & style
- Home type: SingleFamily
- Architectural style: Transitional
- Property subtype: Single Family Residence
Materials
- Vinyl
- Foundation: Slab
- Roof: Fiberglass
Condition
- New construction: No
- Year built: 2018
Utilities & green energy
- Sewer: Public Sewer
- Water: City
- Utilities for property: Electricity Connected, Underground Utilities
Community & neighborhood
Security
- Security features: Carbon Monoxide Detector(s), Smoke Detector(s)
Location
- Region: Concord
- Subdivision: Hallstead
Other
Other facts
- Listing terms: Cash,Conventional,FHA,NC Bond,VA Loan
- Road surface type: Concrete, Paved
Price history
| Date | Event | Price |
|---|---|---|
| 5/13/2024 | Sold | $347,757-2.7%$180/sqft |
Source: | ||
| 4/26/2024 | Pending sale | $357,500$185/sqft |
Source: | ||
| 4/10/2024 | Listed for sale | $357,500$185/sqft |
Source: | ||
| 3/30/2024 | Pending sale | $357,500$185/sqft |
Source: | ||
| 3/23/2024 | Listed for sale | $357,500+75.2%$185/sqft |
Source: | ||
Public tax history
| Year | Property taxes | Tax assessment |
|---|---|---|
| 2024 | $3,274 +19.9% | $328,670 +46.9% |
| 2023 | $2,730 +2.1% | $223,810 +2.1% |
| 2022 | $2,675 | $219,240 |
Find assessor info on the county website
Neighborhood: 28025
Nearby schools
GreatSchools rating
- 5/10Rocky River ElementaryGrades: PK-5Distance: 2.4 mi
- 5/10J N Fries Middle SchoolGrades: 6-8Distance: 1.5 mi
- 4/10Central Cabarrus HighGrades: 9-12Distance: 1 mi
Schools provided by the listing agent
- Elementary: Rocky River
- Middle: J.N. Fries
- High: Central Cabarrus
Source: Canopy MLS as distributed by MLS GRID. This data may not be complete. We recommend contacting the local school district to confirm school assignments for this home.
Get a cash offer in 3 minutes
Find out how much your home could sell for in as little as 3 minutes with a no-obligation cash offer.
Estimated market value
$346,400
Get a cash offer in 3 minutes
Find out how much your home could sell for in as little as 3 minutes with a no-obligation cash offer.
Estimated market value
$346,400



