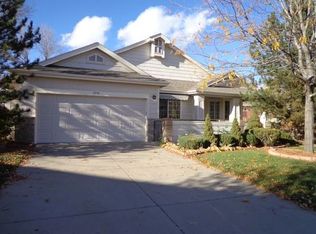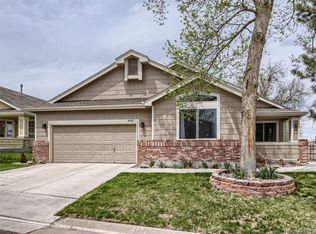Sold for $651,000
$651,000
4092 Lee Circle, Wheat Ridge, CO 80033
2beds
1,937sqft
Single Family Residence
Built in 1998
7,392 Square Feet Lot
$665,200 Zestimate®
$336/sqft
$2,327 Estimated rent
Home value
$665,200
$632,000 - $698,000
$2,327/mo
Zestimate® history
Loading...
Owner options
Explore your selling options
What's special
Welcome to Cambridge Park, a highly sought after, quiet gated patio home community. This is maintenance-free living at it's best with a great location and mature landscaping. This two-bedroom, two bathroom has a great room that includes windows with amazing natural light, a gas fireplace, and vaulted ceilings, opening to the kitchen and dining area. Step outside to a covered patio for easy entertaining. The spacious primary bedroom includes a 5 piece bath/huge walk-in closet and an additional guest bedroom. The dining room can be used as a formal dining room or study. The kitchen includes all appliances and a large pantry. The owner has meticulously cared for the home and is ready for the new buyer to personalize it and have the choice of two lovely patios to enjoy. The garage has a full wall of cabinets for great storage. Walking distance to Sprouts, Starbucks, access to the green belt and Wheat Ridge Recreation Center. Close to Lutheran Hospital and minutes to the light rail.
Zillow last checked: 8 hours ago
Listing updated: August 23, 2023 at 10:52am
Listed by:
Patricia Darr (303)550-1700 pdarr@comcast.net,
MB PAT DARR REALTY
Bought with:
Linda McDonald, 781355
Keller Williams Avenues Realty
Source: REcolorado,MLS#: 3058181
Facts & features
Interior
Bedrooms & bathrooms
- Bedrooms: 2
- Bathrooms: 2
- Full bathrooms: 2
- Main level bathrooms: 2
- Main level bedrooms: 2
Primary bedroom
- Description: Walk-In Closet With Built In's, Sitting/Office Area, Door To Patio
- Level: Main
- Area: 235.72 Square Feet
- Dimensions: 14.2 x 16.6
Bedroom
- Description: Southern Exposure, Lots Of Light
- Level: Main
- Area: 162 Square Feet
- Dimensions: 12 x 13.5
Primary bathroom
- Description: 5 Piece Bath With Jacuzzi
- Level: Main
- Area: 88.33 Square Feet
- Dimensions: 7.3 x 12.1
Bathroom
- Level: Main
Dining room
- Description: Flex Area, Personal Office, Living Room
- Level: Main
- Area: 122.21 Square Feet
- Dimensions: 11 x 11.11
Great room
- Description: Vaulted Ceilings, Fireplace, Door To Patio, Ceiling Fan
- Level: Main
- Area: 424 Square Feet
- Dimensions: 16 x 26.5
Kitchen
- Description: Opens To Family Room, All Appliances, Pantry
- Level: Main
Heating
- Forced Air
Cooling
- Central Air
Appliances
- Included: Cooktop, Dishwasher, Disposal, Dryer, Gas Water Heater, Microwave, Oven, Refrigerator, Washer
Features
- Ceiling Fan(s), Entrance Foyer, Five Piece Bath, High Ceilings, Laminate Counters, No Stairs, Open Floorplan, Pantry, Sound System, Vaulted Ceiling(s)
- Flooring: Carpet, Tile
- Windows: Skylight(s), Window Coverings
- Has basement: No
- Number of fireplaces: 1
- Fireplace features: Gas
Interior area
- Total structure area: 1,937
- Total interior livable area: 1,937 sqft
- Finished area above ground: 1,937
Property
Parking
- Total spaces: 2
- Parking features: Concrete, Oversized, Storage
- Attached garage spaces: 2
Features
- Levels: One
- Stories: 1
- Patio & porch: Covered, Front Porch, Patio
Lot
- Size: 7,392 sqft
Details
- Parcel number: 422597
- Special conditions: Standard
Construction
Type & style
- Home type: SingleFamily
- Architectural style: Contemporary
- Property subtype: Single Family Residence
Materials
- Frame
- Roof: Composition
Condition
- Year built: 1998
Utilities & green energy
- Sewer: Public Sewer
- Water: Public
Community & neighborhood
Security
- Security features: Carbon Monoxide Detector(s), Smoke Detector(s)
Location
- Region: Wheat Ridge
- Subdivision: Cambridge Park
HOA & financial
HOA
- Has HOA: Yes
- HOA fee: $325 monthly
- Amenities included: Clubhouse, Gated
- Services included: Exterior Maintenance w/out Roof, Maintenance Grounds, Snow Removal, Trash
- Association name: Cambridge Park
- Association phone: 303-233-4646
Other
Other facts
- Listing terms: Cash,Conventional
- Ownership: Individual
Price history
| Date | Event | Price |
|---|---|---|
| 8/22/2023 | Sold | $651,000+44.7%$336/sqft |
Source: | ||
| 3/27/2017 | Sold | $450,000+38.5%$232/sqft |
Source: Public Record Report a problem | ||
| 7/25/2001 | Sold | $325,000+31.3%$168/sqft |
Source: Public Record Report a problem | ||
| 5/4/1999 | Sold | $247,500+15%$128/sqft |
Source: Public Record Report a problem | ||
| 7/24/1997 | Sold | $215,134$111/sqft |
Source: Public Record Report a problem | ||
Public tax history
| Year | Property taxes | Tax assessment |
|---|---|---|
| 2024 | $3,653 +5.5% | $38,387 |
| 2023 | $3,464 -1.5% | $38,387 +7.2% |
| 2022 | $3,516 +8.4% | $35,812 -2.8% |
Find assessor info on the county website
Neighborhood: 80033
Nearby schools
GreatSchools rating
- 7/10Prospect Valley Elementary SchoolGrades: K-5Distance: 0.7 mi
- 5/10Everitt Middle SchoolGrades: 6-8Distance: 0.3 mi
- 7/10Wheat Ridge High SchoolGrades: 9-12Distance: 0.8 mi
Schools provided by the listing agent
- Elementary: Prospect Valley
- Middle: Everitt
- High: Wheat Ridge
- District: Jefferson County R-1
Source: REcolorado. This data may not be complete. We recommend contacting the local school district to confirm school assignments for this home.
Get a cash offer in 3 minutes
Find out how much your home could sell for in as little as 3 minutes with a no-obligation cash offer.
Estimated market value$665,200
Get a cash offer in 3 minutes
Find out how much your home could sell for in as little as 3 minutes with a no-obligation cash offer.
Estimated market value
$665,200

