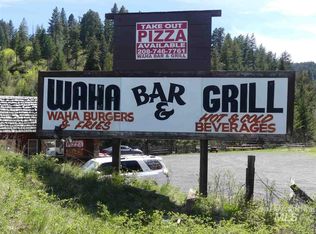Sold
Price Unknown
40911 Waha Rd, Lewiston, ID 83501
1beds
2baths
1,176sqft
Single Family Residence
Built in 2017
4.4 Acres Lot
$433,800 Zestimate®
$--/sqft
$2,003 Estimated rent
Home value
$433,800
Estimated sales range
Not available
$2,003/mo
Zestimate® history
Loading...
Owner options
Explore your selling options
What's special
This one of a kind property features stunning views from the 600+ square foot covered deck that will take your breath away. Newly renovated/completed home sits nestled in the middle of four acres and Features a spacious primary suite with ensuite and walk-in closet; living room; an additional bathroom; kitchen; and additional bathroom with laundry room. No detail was overlooked in the furnishings including an under the stairs pantry, two sleeping lofts, and additional storage. Set up with complete RV hookup (30 and 50 amp service and dump), a backup generator in case of loss of power, as well as easy winterization for those wanting to use as a recreation property. You’ve got to see this to believe it!!
Zillow last checked: 8 hours ago
Listing updated: May 30, 2025 at 02:14pm
Listed by:
Jennifer Shubert 208-717-7398,
Professional Realty Services Idaho,
Shelley Rudolph 208-791-7590,
Professional Realty Services Idaho
Bought with:
Heather Graffee
RE/MAX Rock-n-Roll Realty
Brian Wilks
RE/MAX Rock-n-Roll Realty
Source: IMLS,MLS#: 98944959
Facts & features
Interior
Bedrooms & bathrooms
- Bedrooms: 1
- Bathrooms: 2
- Main level bathrooms: 2
- Main level bedrooms: 1
Primary bedroom
- Level: Main
Kitchen
- Level: Main
Living room
- Level: Main
Heating
- Ductless/Mini Split
Cooling
- Ductless/Mini Split
Appliances
- Included: Electric Water Heater, Oven/Range Freestanding, Refrigerator, Washer, Dryer
Features
- Bath-Master, Bed-Master Main Level, Walk-In Closet(s), Laminate Counters, Number of Baths Main Level: 2, Bonus Room Level: Upper
- Has basement: No
- Number of fireplaces: 1
- Fireplace features: One, Pellet Stove
Interior area
- Total structure area: 1,176
- Total interior livable area: 1,176 sqft
- Finished area above ground: 1,176
- Finished area below ground: 0
Property
Parking
- Total spaces: 2
- Parking features: Attached, Carport, RV Access/Parking
- Has attached garage: Yes
- Carport spaces: 2
Features
- Levels: Single w/ Upstairs Bonus Room
- Patio & porch: Covered Patio/Deck
- Has view: Yes
Lot
- Size: 4.40 Acres
- Features: 1 - 4.99 AC, Views
Details
- Parcel number: RP33N04W095480
Construction
Type & style
- Home type: SingleFamily
- Property subtype: Single Family Residence
Materials
- Concrete, Metal Siding
- Roof: Metal
Condition
- Year built: 2017
Utilities & green energy
- Sewer: Septic Tank
- Water: Well
Community & neighborhood
Location
- Region: Lewiston
Other
Other facts
- Listing terms: Cash,Conventional
- Ownership: Fee Simple
Price history
Price history is unavailable.
Public tax history
| Year | Property taxes | Tax assessment |
|---|---|---|
| 2025 | $1,386 +16.7% | $161,624 +6.3% |
| 2024 | $1,188 +3.4% | $152,004 +20.2% |
| 2023 | $1,148 -25.4% | $126,437 +11.8% |
Find assessor info on the county website
Neighborhood: 83501
Nearby schools
GreatSchools rating
- 8/10Camelot Elementary SchoolGrades: K-5Distance: 11.6 mi
- 7/10Sacajawea Junior High SchoolGrades: 6-8Distance: 12.3 mi
- 5/10Lewiston Senior High SchoolGrades: 9-12Distance: 13.3 mi
Schools provided by the listing agent
- Elementary: Orchards
- Middle: Sacajawea
- High: Lewiston
- District: Lewiston Independent School District #1
Source: IMLS. This data may not be complete. We recommend contacting the local school district to confirm school assignments for this home.
