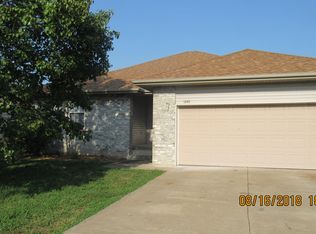Closed
Price Unknown
4091 W Portland Street, Springfield, MO 65807
4beds
2,971sqft
Single Family Residence
Built in 2000
0.26 Acres Lot
$308,200 Zestimate®
$--/sqft
$2,425 Estimated rent
Home value
$308,200
$277,000 - $342,000
$2,425/mo
Zestimate® history
Loading...
Owner options
Explore your selling options
What's special
*****Spacious Family Home*****Welcome to this stunning 2,971 sq. ft. home, perfect for families seeking space and comfort! This property features 4 bedrooms, plus 2 non-conventional bedrooms that can easily serve as a home office or playroom. With 3 bathrooms, there's plenty of room for everyone. Located near Rutledge Wilson Farm Park and the Wilson's Creek Greenway Trail, this home is a paradise for outdoor enthusiasts. Also located in the Republic School DistrictAs you step inside to a bright living room with impressive, vaulted ceilings, creating an airy and inviting atmosphere. The kitchen is a delight, showcasing a stylish tiled backsplash that adds a touch of elegance to the space. As you head downstairs the walkout basement provides a versatile second living area, perfect for family gatherings entertaining or relaxing movie nights. Enjoy the large backyard, fully enclosed by a privacy fence ideal for playtime or entertaining guests.Take advantage of the community pool for fun in the sun during those warm summer days. With a new HVAC system installed last year, you can enjoy energy efficient year-round comfort and peace of mind.Don't miss out on this incredible opportunity to make this beautiful house your home--schedule your showing today!
Zillow last checked: 8 hours ago
Listing updated: December 05, 2024 at 07:31am
Listed by:
Terry P. Scott 417-830-4818,
EXP Realty LLC
Bought with:
Kamron Grant, 2024033421
Alpha Realty MO, LLC
Source: SOMOMLS,MLS#: 60278881
Facts & features
Interior
Bedrooms & bathrooms
- Bedrooms: 4
- Bathrooms: 3
- Full bathrooms: 3
Heating
- Forced Air, Central, Natural Gas
Cooling
- Attic Fan, Ceiling Fan(s), Central Air
Appliances
- Included: Electric Cooktop, Microwave, Refrigerator, Electric Water Heater, Disposal, Dishwasher
- Laundry: W/D Hookup
Features
- Vaulted Ceiling(s), Internet - Cable, Walk-In Closet(s), Walk-in Shower, High Speed Internet
- Flooring: Carpet, Vinyl, Laminate
- Windows: Double Pane Windows
- Basement: Walk-Out Access,Finished,Full
- Attic: Pull Down Stairs
- Has fireplace: Yes
- Fireplace features: Living Room, Gas, Insert
Interior area
- Total structure area: 2,971
- Total interior livable area: 2,971 sqft
- Finished area above ground: 1,507
- Finished area below ground: 1,464
Property
Parking
- Total spaces: 2
- Parking features: Driveway
- Attached garage spaces: 2
- Has uncovered spaces: Yes
Features
- Levels: One
- Stories: 1
- Patio & porch: Patio, Deck
- Exterior features: Rain Gutters, Cable Access
- Has spa: Yes
- Spa features: Bath
- Fencing: Privacy
Lot
- Size: 0.26 Acres
Details
- Additional structures: Shed(s)
- Parcel number: 1329300165
Construction
Type & style
- Home type: SingleFamily
- Architectural style: Ranch
- Property subtype: Single Family Residence
Materials
- Brick, Vinyl Siding
- Foundation: Poured Concrete
- Roof: Composition
Condition
- Year built: 2000
Utilities & green energy
- Sewer: Public Sewer
- Water: Public
- Utilities for property: Cable Available
Community & neighborhood
Security
- Security features: Smoke Detector(s)
Location
- Region: Springfield
- Subdivision: Jackson
HOA & financial
HOA
- HOA fee: $120 annually
- Services included: Pool
Other
Other facts
- Listing terms: Cash,VA Loan,FHA,Conventional
Price history
| Date | Event | Price |
|---|---|---|
| 12/4/2024 | Sold | -- |
Source: | ||
| 10/28/2024 | Pending sale | $335,700$113/sqft |
Source: | ||
| 9/30/2024 | Listed for sale | $335,700+103.6%$113/sqft |
Source: | ||
| 5/2/2017 | Listing removed | $164,900$56/sqft |
Source: Murney Associates, Realtors #60073717 Report a problem | ||
| 3/20/2017 | Pending sale | $164,900$56/sqft |
Source: Murney Associates, Realtors #60073717 Report a problem | ||
Public tax history
| Year | Property taxes | Tax assessment |
|---|---|---|
| 2025 | $2,691 +12.3% | $48,490 +15.2% |
| 2024 | $2,396 +2% | $42,100 |
| 2023 | $2,348 +10.1% | $42,100 +11.2% |
Find assessor info on the county website
Neighborhood: 65807
Nearby schools
GreatSchools rating
- 10/10Price Elementary SchoolGrades: K-5Distance: 7.5 mi
- 6/10Republic Middle SchoolGrades: 6-8Distance: 7.2 mi
- 8/10Republic High SchoolGrades: 9-12Distance: 4.5 mi
Schools provided by the listing agent
- Elementary: Republic
- Middle: Republic
- High: Republic
Source: SOMOMLS. This data may not be complete. We recommend contacting the local school district to confirm school assignments for this home.
