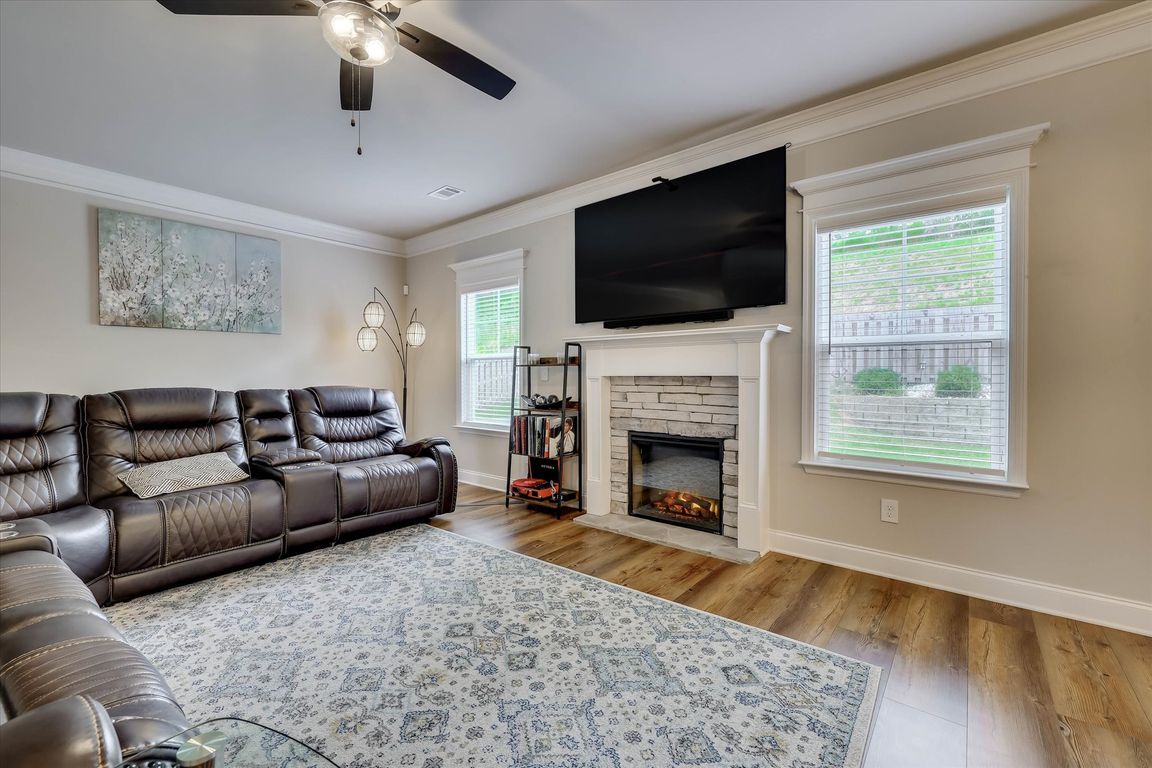
For salePrice cut: $10K (10/1)
$479,900
5beds
3,000sqft
4091 Stowe Drive, Grovetown, GA 30813
5beds
3,000sqft
Single family residence
Built in 2023
0.37 Acres
Concrete, garage, garage door opener
$160 price/sqft
$660 annually HOA fee
What's special
Fenced backyardWide rocking-chair front porchSpacious pantryFully tiled showerDual vanities
From the curb, this home immediately makes an impression with its wide rocking-chair front porch, the perfect spot to slow down and take in the day. Inside, the thoughtful design reveals itself right away. A quiet office with French doors provides a private retreat for work or creativity, while the formal ...
- 71 days |
- 484 |
- 29 |
Source: Hive MLS,MLS#: 546640
Travel times
Living Room
Kitchen
Primary Bedroom
Zillow last checked: 8 hours ago
Listing updated: November 10, 2025 at 07:15pm
Listed by:
Farrah Barber 706-267-5760,
Meybohm Real Estate - Evans,
HOLLIMON/ BARBER TEAM,
Meybohm Real Estate - Evans
Source: Hive MLS,MLS#: 546640
Facts & features
Interior
Bedrooms & bathrooms
- Bedrooms: 5
- Bathrooms: 4
- Full bathrooms: 4
Rooms
- Room types: Dining Room, Great Room, Office, Breakfast Room, Master Bedroom, Other Room, Bedroom 2, Bedroom 3, Bedroom 4
Primary bedroom
- Level: Upper
- Dimensions: 17 x 18
Bedroom 2
- Level: Main
- Dimensions: 11 x 11
Bedroom 3
- Level: Upper
- Dimensions: 12 x 11
Bedroom 4
- Level: Upper
- Dimensions: 14 x 11
Breakfast room
- Level: Main
- Dimensions: 16 x 11
Dining room
- Level: Main
- Dimensions: 12 x 12
Great room
- Level: Main
- Dimensions: 16 x 18
Kitchen
- Level: Main
- Dimensions: 16 x 11
Office
- Level: Main
- Dimensions: 11 x 11
Other
- Description: Primary Bedroom Sitting Area
- Level: Upper
- Dimensions: 10 x 11
Heating
- Electric, Heat Pump
Cooling
- Ceiling Fan(s), Heat Pump
Appliances
- Included: Built-In Electric Oven, Built-In Microwave, Dishwasher, Disposal, Electric Water Heater, Microwave
Features
- Blinds, Entrance Foyer, Kitchen Island, Pantry, Smoke Detector(s), Walk-In Closet(s), Washer Hookup, Electric Dryer Hookup
- Flooring: Carpet, Ceramic Tile, Luxury Vinyl
- Attic: Pull Down Stairs
- Number of fireplaces: 3
- Fireplace features: Gas Log, Great Room, Masonry, Ventless, Other, See Remarks
Interior area
- Total structure area: 3,000
- Total interior livable area: 3,000 sqft
Video & virtual tour
Property
Parking
- Parking features: Concrete, Garage, Garage Door Opener
Features
- Levels: Two
- Patio & porch: Front Porch, Porch, Rear Porch, Screened, See Remarks
- Exterior features: See Remarks
- Fencing: Fenced,Privacy
Lot
- Size: 0.37 Acres
- Dimensions: 101 x 176 x 101 x 144
- Features: Landscaped, Sprinklers In Front, Sprinklers In Rear
Details
- Parcel number: 0672108
Construction
Type & style
- Home type: SingleFamily
- Architectural style: Two Story
- Property subtype: Single Family Residence
Materials
- HardiPlank Type
- Foundation: Crawl Space
- Roof: Composition,See Remarks
Condition
- New construction: No
- Year built: 2023
Utilities & green energy
- Sewer: Public Sewer
- Water: Public
Community & HOA
Community
- Features: Bike Path, Clubhouse, Playground, Pool, Sidewalks, Street Lights, Walking Trail(s), See Remarks
- Subdivision: Tudor Branch
HOA
- Has HOA: Yes
- HOA fee: $660 annually
Location
- Region: Grovetown
Financial & listing details
- Price per square foot: $160/sqft
- Tax assessed value: $444,924
- Annual tax amount: $4,504
- Date on market: 9/5/2025
- Cumulative days on market: 71 days
- Listing terms: Cash,Conventional,FHA,VA Loan