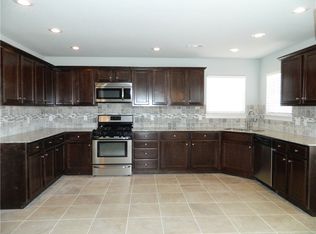Sold for $380,000
$380,000
4091 Ridgeton St, Springdale, AR 72764
3beds
1,873sqft
Single Family Residence
Built in 2016
10,123.34 Square Feet Lot
$387,300 Zestimate®
$203/sqft
$2,039 Estimated rent
Home value
$387,300
$352,000 - $422,000
$2,039/mo
Zestimate® history
Loading...
Owner options
Explore your selling options
What's special
This thoughtfully designed home features 3 bedrooms, 2 full bathrooms, and a flowing layout that maximizes every inch of space. With a bright and welcoming living area, a kitchen offering ample cabinet storage and stainless appliances, and a dedicated dining area, you’ll have all the essentials for comfortable living. The primary suite boasts its own bathroom and walk-in closet, creating a personal retreat. In addition, there is a versatile office space that can be used for work or study. The backyard is fully fenced with room for play, pets, or gardening. Situated in a well-established neighborhood just a short distance from schools, public parks, athletic fields, grocery stores, and fitness facilities, this home also offers fast access to major roads for an easy commute. Ideal for first-time buyers, small families, or anyone looking to simplify their lifestyle without giving up modern comfort.
Zillow last checked: 8 hours ago
Listing updated: October 22, 2025 at 11:29am
Listed by:
The Moldenhauer Group 479-341-1504,
RE/MAX Associates, LLC
Bought with:
Laura Maxwell, SA00098692
Exit Realty Harper Carlton Group
Source: ArkansasOne MLS,MLS#: 1304725 Originating MLS: Northwest Arkansas Board of REALTORS MLS
Originating MLS: Northwest Arkansas Board of REALTORS MLS
Facts & features
Interior
Bedrooms & bathrooms
- Bedrooms: 3
- Bathrooms: 2
- Full bathrooms: 2
Heating
- Central
Cooling
- Central Air
Appliances
- Included: Dishwasher, Electric Water Heater, Gas Range, Microwave
- Laundry: Washer Hookup, Dryer Hookup
Features
- Ceiling Fan(s), Granite Counters, Split Bedrooms
- Flooring: Carpet, Wood
- Windows: Double Pane Windows
- Has basement: No
- Number of fireplaces: 1
- Fireplace features: Living Room
Interior area
- Total structure area: 1,873
- Total interior livable area: 1,873 sqft
Property
Parking
- Total spaces: 2
- Parking features: Attached, Garage, Garage Door Opener
- Has attached garage: Yes
- Covered spaces: 2
Features
- Levels: One
- Stories: 1
- Patio & porch: Porch
- Exterior features: Concrete Driveway
- Fencing: Back Yard,Privacy,Wood
- Waterfront features: None
Lot
- Size: 10,123 sqft
- Features: Cleared, Landscaped, Level, Near Park, Subdivision
Details
- Additional structures: None
- Parcel number: 81538682000
- Special conditions: None
Construction
Type & style
- Home type: SingleFamily
- Architectural style: Traditional
- Property subtype: Single Family Residence
Materials
- Masonite
- Foundation: Slab
- Roof: Architectural,Shingle
Condition
- New construction: No
- Year built: 2016
Utilities & green energy
- Sewer: Public Sewer
- Water: Public
- Utilities for property: Cable Available, Electricity Available, Natural Gas Available, Phone Available, Sewer Available, Water Available
Community & neighborhood
Community
- Community features: Biking, Playground, Near Fire Station, Near Schools, Park, Sidewalks, Trails/Paths
Location
- Region: Springdale
- Subdivision: Grand Valley Ph I
Other
Other facts
- Road surface type: Paved
Price history
| Date | Event | Price |
|---|---|---|
| 6/27/2025 | Sold | $380,000-1.3%$203/sqft |
Source: | ||
| 4/24/2025 | Listed for sale | $385,000+10%$206/sqft |
Source: | ||
| 8/23/2023 | Sold | $350,000-1.4%$187/sqft |
Source: | ||
| 7/25/2023 | Pending sale | $355,000$190/sqft |
Source: | ||
| 6/19/2023 | Price change | $355,000-1.1%$190/sqft |
Source: | ||
Public tax history
| Year | Property taxes | Tax assessment |
|---|---|---|
| 2024 | $3,292 +47.5% | $63,680 +47.5% |
| 2023 | $2,232 +7.9% | $43,175 +10% |
| 2022 | $2,068 | $39,250 |
Find assessor info on the county website
Neighborhood: 72764
Nearby schools
GreatSchools rating
- 6/10Turnbow Elementary SchoolGrades: PK-5Distance: 0.6 mi
- 4/10Lakeside Jr. HighGrades: 8-9Distance: 0.7 mi
- 4/10Springdale High SchoolGrades: 10-12Distance: 3.9 mi
Schools provided by the listing agent
- District: Springdale
Source: ArkansasOne MLS. This data may not be complete. We recommend contacting the local school district to confirm school assignments for this home.

Get pre-qualified for a loan
At Zillow Home Loans, we can pre-qualify you in as little as 5 minutes with no impact to your credit score.An equal housing lender. NMLS #10287.
