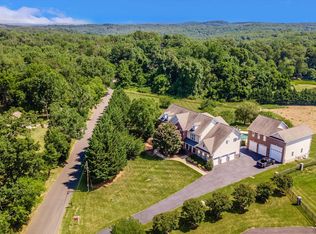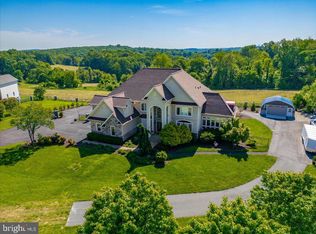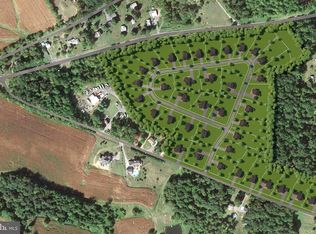*PRICE IMPROVEMENT* Welcome to the ultimate family home, boasting both traditional yet, cozy features. This traditionally laid out home has an incredible total of 9 bedrooms and 8 bathrooms, including 7 full baths and 1 half bath. Offering the perfect blend of comfort and grandeur, this residence is a haven for those seeking refined living at its finest. Upon entering, you are greeted by a grand staircase in the majestic entryway, setting the tone for the extraordinary features that await. The main floor is a masterpiece, showcasing a spacious gourmet kitchen that is a culinary enthusiast's dream come true. An abundance of natural light pours into the sunroom, creating an inviting atmosphere that seamlessly merges the indoors with the picturesque outdoors. The two-story family/entertaining room steals the show with its magnificent stone fireplace, reaching from floor to ceiling, providing a stunning focal point and a cozy ambiance. For more formal gatherings, the home offers an elegant dining room and a stylish living room. Additionally, an additional breakfast room and a bar adjacent to the kitchen provide ample space for casual dining and entertaining. Step outside to the expansive deck that overlooks the breathtaking black bottom pool, a beautiful patio, an outdoor bar, a tranquil pond, and scenic farmland with majestic woods. This serene setting is ideal for hosting unforgettable gatherings or simply indulging in quiet relaxation. The basement of this remarkable estate is a haven for entertainment enthusiasts. Immerse yourself in the ultimate cinematic experience in the movie theater, or challenge friends to a friendly game of pool in the dedicated pool room. A full kitchen with a bar ensures convenience and comfort for all your entertaining needs. Flooded with natural light, the basement also features a full gym, a spacious game room, and an additional bonus room for versatile use. On the second level, you will discover five generously sized bedrooms, each offering unparalleled comfort and style. The master suite is a sanctuary of elegance, boasting a spacious closet, a luxurious master bathroom, and a cozy fireplace in the bedroom, creating a private retreat you'll never want to leave. This remarkable estate includes a fully finished 3-car garage in the main house, providing ample space for your vehicles and storage needs. Beyond the main house, a detached 2-bay garage measuring 23x29, along with an RV bay measuring 14x42, presents an exceptional opportunity for car enthusiasts and hobbyists. The garage is thoughtfully equipped with air compressors throughout, updated electric and lighting, further enhancing its appeal. Above the garage, a stunning 3-bedroom apartment awaits, featuring spacious bedrooms, a full kitchen, a comfortable living area, and a full bathroom, offering a luxurious retreat for guests or extended family.
This property is off market, which means it's not currently listed for sale or rent on Zillow. This may be different from what's available on other websites or public sources.



