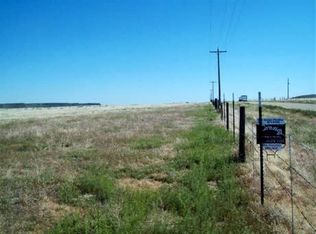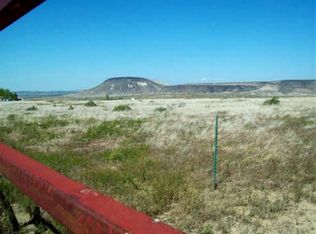Beautiful custom home on 1.88 acres of landscaped yard and fenced pasture. House updated in 2017 and new floors and paint in basement added 2021. Large 4 bay shop with attached tack room and barn with stalls. Small 2 room “condo” in back yard for in law quarters, office or extra sleeping. Kitchen and extra laundry room are in basement. Craft/computer/ playroom in addition to large game room downstairs. Open floor plan on main level with private formal living room off entry. Gorgeous sunsets off the huge covered back deck. Colorful sunrises on the covered front porch. Awesome views of the Owyhees. Quiet neighborhood off main road.
This property is off market, which means it's not currently listed for sale or rent on Zillow. This may be different from what's available on other websites or public sources.

