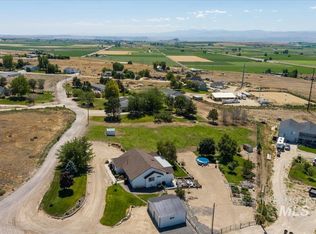Sold
Price Unknown
4091 Overview Dr, Melba, ID 83641
4beds
4baths
3,556sqft
Single Family Residence
Built in 1995
1.85 Acres Lot
$955,500 Zestimate®
$--/sqft
$-- Estimated rent
Home value
$955,500
$879,000 - $1.03M
Not available
Zestimate® history
Loading...
Owner options
Explore your selling options
What's special
Welcome to the open air and panoramic views of Melba, ID! This gorgeous 1.85 Acre property has it all. Conveniently located 10 miles south of Nampa, this home provides easy access to amenities while providing clear views of the Owyhee Mountains and the Boise Foothills. The home features the primary suite on the main level, 3 additional bedrooms, dual offices, a BIG bonus room + kitchenette downstairs, laundry on both levels and plenty of storage! Step outside to the covered patio and enjoy the beautifully landscaped yard and endless skies. Backyard Studio includes heat/air/electric. The SHOP has it all - XL bays, loft, bathroom, storage room, pull through bay for hay and equipment, chicken coop, livestock stalls, 220 power, heat and plenty of room! Pasture is fenced with steel fencing, ready for cows/horses. There is an individual well and potential for off grid living while being close enough to creature comforts. Stop by and fall in love with this spectacular home and property!
Zillow last checked: 8 hours ago
Listing updated: April 11, 2024 at 02:11pm
Listed by:
Charles Foster 208-570-1328,
Sweet Group Realty
Bought with:
Andrea Beebe
Silvercreek Realty Group
Source: IMLS,MLS#: 98900106
Facts & features
Interior
Bedrooms & bathrooms
- Bedrooms: 4
- Bathrooms: 4
- Main level bathrooms: 1
- Main level bedrooms: 2
Primary bedroom
- Level: Main
- Area: 252
- Dimensions: 18 x 14
Bedroom 2
- Level: Main
- Area: 99
- Dimensions: 11 x 9
Bedroom 3
- Level: Lower
- Area: 169
- Dimensions: 13 x 13
Bedroom 4
- Level: Lower
- Area: 120
- Dimensions: 12 x 10
Family room
- Level: Lower
- Area: 434
- Dimensions: 14 x 31
Kitchen
- Level: Main
- Area: 260
- Dimensions: 13 x 20
Living room
- Level: Main
- Area: 144
- Dimensions: 12 x 12
Heating
- Heated, Forced Air, Propane, Other
Cooling
- Central Air
Appliances
- Included: Water Heater, Gas Water Heater, Dishwasher, Disposal, Double Oven, Microwave, Oven/Range Freestanding, Refrigerator, Water Softener Owned
Features
- Bathroom, Loft, Sink, Workbench, Bath-Master, Bed-Master Main Level, Guest Room, Den/Office, Family Room, Great Room, Rec/Bonus, Two Kitchens, Double Vanity, Walk-In Closet(s), Breakfast Bar, Pantry, Kitchen Island, Granite Counters, Number of Baths Main Level: 1, Number of Baths Below Grade: 2
- Flooring: Concrete, Tile, Carpet, Vinyl
- Doors: Drivethrough Door(s)
- Basement: Daylight,Walk-Out Access
- Number of fireplaces: 2
- Fireplace features: Two, Gas, Pellet Stove
Interior area
- Total structure area: 3,556
- Total interior livable area: 3,556 sqft
- Finished area above ground: 1,678
- Finished area below ground: 1,678
Property
Parking
- Total spaces: 6
- Parking features: Garage Door Access, RV/Boat, Attached, Detached, RV Access/Parking
- Attached garage spaces: 6
- Details: Garage: 23x23
Features
- Levels: Single with Below Grade
- Patio & porch: Covered Patio/Deck
- Exterior features: Dog Run
- Fencing: Fence/Livestock,Metal
- Has view: Yes
Lot
- Size: 1.85 Acres
- Dimensions: 326 x 300
- Features: 1 - 4.99 AC, Garden, Horses, Views, Chickens, Off Grid, Auto Sprinkler System, Manual Sprinkler System, Partial Sprinkler System
Details
- Additional structures: Shop, Barn(s), Corral(s), Sep. Detached Dwelling, Separate Living Quarters
- Parcel number: R2021050700
- Horses can be raised: Yes
Construction
Type & style
- Home type: SingleFamily
- Property subtype: Single Family Residence
Materials
- Insulation, Metal Siding, Vinyl Siding
- Foundation: Slab
- Roof: Architectural Style
Condition
- Year built: 1995
Utilities & green energy
- Electric: 220 Volts
- Sewer: Septic Tank
- Water: Well
- Utilities for property: Electricity Connected, Water Connected, Cable Connected
Community & neighborhood
Location
- Region: Melba
- Subdivision: Beautiful View
Other
Other facts
- Listing terms: Cash,Conventional,FHA,VA Loan
- Ownership: Fee Simple,Fractional Ownership: No
Price history
Price history is unavailable.
Public tax history
Tax history is unavailable.
Neighborhood: 83641
Nearby schools
GreatSchools rating
- 5/10Melba Elementary SchoolGrades: PK-6Distance: 3.7 mi
- 4/10Melba High SchoolGrades: 7-12Distance: 3.6 mi
Schools provided by the listing agent
- Elementary: Melba
- Middle: Melba Jr
- High: Melba
- District: Melba School District #136
Source: IMLS. This data may not be complete. We recommend contacting the local school district to confirm school assignments for this home.
