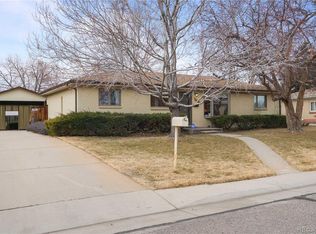Sold for $500,000
$500,000
4091 Moore Street, Wheat Ridge, CO 80033
2beds
1,536sqft
Single Family Residence
Built in 1959
7,997 Square Feet Lot
$536,100 Zestimate®
$326/sqft
$2,125 Estimated rent
Home value
$536,100
$504,000 - $568,000
$2,125/mo
Zestimate® history
Loading...
Owner options
Explore your selling options
What's special
Calling all car enthusiasts, mechanics, woodwork lovers, or anyone looking for a hugely oversized 2 car garage PLUS an oversized 1 car garage. Step inside this amazing cottage home and you will be wowed by how perfectly maintained it is. The great room is spacious and boasts a large vinyl window and refinished wood flooring. A few steps to the back is the Chef's kitchen where you will enjoy the new granite looking countertops, white cabinets, brand new flooring and NEVER USED stainless appliances! Newer vinyl windows throughout. There are 2 bedrooms on this level and a recently remodeled bathroom. The basement is awaiting your finishing touches though it has a brick fireplace conveniently placed and bricked-in if you decide to finish the room around it. The large corner lot has a sprinkler system and a nicely manicured yard. There is also a large covered patio perfect for dining al fresco as well as entertaining. More on the garages...The oversized 2 car garage is 23' x 29' and 634 square feet which is the size of most 3 car garages. The 1 car garage is 12.5' x 20.5' and 256 square feet. Both have 220 service. There is also a storage shed. The current owner has updated a lot including a new hot water heater and new plumbing repipe. Hurry this home won't last long. WELCOME HOME!!
Zillow last checked: 8 hours ago
Listing updated: October 01, 2024 at 10:51am
Listed by:
EMPOWERHOME Team 303-940-4952 Colorado-Contracts@empowerhome.com,
Keller Williams DTC
Bought with:
EMPOWERHOME Team
Keller Williams DTC
Source: REcolorado,MLS#: 2528349
Facts & features
Interior
Bedrooms & bathrooms
- Bedrooms: 2
- Bathrooms: 1
- Full bathrooms: 1
- Main level bathrooms: 1
- Main level bedrooms: 2
Bedroom
- Level: Main
- Area: 108 Square Feet
- Dimensions: 9 x 12
Bedroom
- Level: Main
- Area: 99 Square Feet
- Dimensions: 9 x 11
Bathroom
- Level: Main
- Area: 35 Square Feet
- Dimensions: 5 x 7
Kitchen
- Level: Main
- Area: 132 Square Feet
- Dimensions: 11 x 12
Laundry
- Level: Basement
- Area: 99 Square Feet
- Dimensions: 9 x 11
Living room
- Level: Main
- Area: 216 Square Feet
- Dimensions: 12 x 18
Heating
- Forced Air
Cooling
- Central Air
Appliances
- Included: Dishwasher, Disposal, Dryer, Gas Water Heater, Microwave, Oven, Refrigerator, Washer
- Laundry: In Unit
Features
- Ceiling Fan(s)
- Flooring: Concrete, Linoleum, Wood
- Basement: Daylight,Full,Sump Pump,Unfinished
- Number of fireplaces: 1
- Fireplace features: Basement, Wood Burning
Interior area
- Total structure area: 1,536
- Total interior livable area: 1,536 sqft
- Finished area above ground: 768
- Finished area below ground: 192
Property
Parking
- Total spaces: 3
- Parking features: Concrete, Oversized, Storage
- Garage spaces: 3
Features
- Levels: One
- Stories: 1
- Patio & porch: Covered, Patio
- Fencing: None
Lot
- Size: 7,997 sqft
- Features: Corner Lot, Landscaped, Level, Near Public Transit
Details
- Parcel number: 048724
- Special conditions: Standard
Construction
Type & style
- Home type: SingleFamily
- Property subtype: Single Family Residence
Materials
- Brick
Condition
- Year built: 1959
Utilities & green energy
- Electric: 110V, 220 Volts, 220 Volts in Garage
- Sewer: Public Sewer
- Water: Public
Community & neighborhood
Security
- Security features: Carbon Monoxide Detector(s), Smart Cameras, Smoke Detector(s)
Location
- Region: Wheat Ridge
- Subdivision: Wheat Ridge Manor
Other
Other facts
- Listing terms: Cash,Conventional,FHA,VA Loan
- Ownership: Individual
- Road surface type: Paved
Price history
| Date | Event | Price |
|---|---|---|
| 10/26/2023 | Sold | $500,000$326/sqft |
Source: | ||
| 10/9/2023 | Pending sale | $500,000$326/sqft |
Source: | ||
| 10/3/2023 | Listed for sale | $500,000+13.4%$326/sqft |
Source: | ||
| 11/23/2022 | Sold | $441,000$287/sqft |
Source: Public Record Report a problem | ||
Public tax history
| Year | Property taxes | Tax assessment |
|---|---|---|
| 2024 | $2,953 +46.6% | $31,026 |
| 2023 | $2,014 -1.5% | $31,026 +11.7% |
| 2022 | $2,044 +19.2% | $27,770 -2.8% |
Find assessor info on the county website
Neighborhood: 80033
Nearby schools
GreatSchools rating
- 7/10Prospect Valley Elementary SchoolGrades: K-5Distance: 0.6 mi
- 5/10Everitt Middle SchoolGrades: 6-8Distance: 0.5 mi
- 7/10Wheat Ridge High SchoolGrades: 9-12Distance: 0.9 mi
Schools provided by the listing agent
- Elementary: Prospect Valley
- Middle: Everitt
- High: Wheat Ridge
- District: Jefferson County R-1
Source: REcolorado. This data may not be complete. We recommend contacting the local school district to confirm school assignments for this home.
Get a cash offer in 3 minutes
Find out how much your home could sell for in as little as 3 minutes with a no-obligation cash offer.
Estimated market value$536,100
Get a cash offer in 3 minutes
Find out how much your home could sell for in as little as 3 minutes with a no-obligation cash offer.
Estimated market value
$536,100
