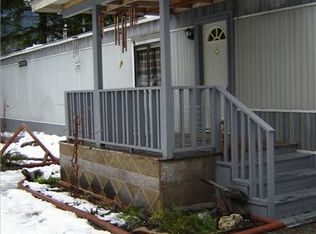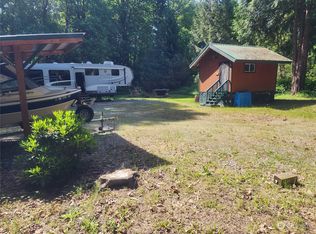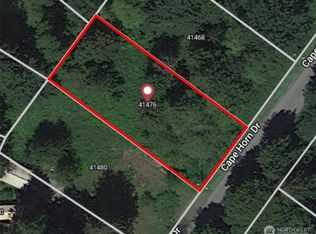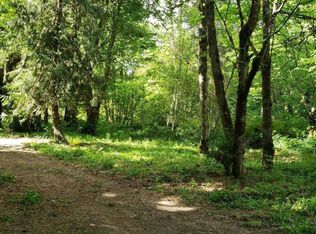Sold
Listed by:
Chris E. Belanger,
John L. Scott Skagit,
Wendy Belanger,
John L. Scott Skagit
Bought with: Pettruzzelli Inc
$415,000
40905 Challenger Road, Concrete, WA 98237
2beds
3,072sqft
Manufactured On Land
Built in 1974
4.39 Acres Lot
$421,600 Zestimate®
$135/sqft
$1,810 Estimated rent
Home value
$421,600
$371,000 - $476,000
$1,810/mo
Zestimate® history
Loading...
Owner options
Explore your selling options
What's special
This unique 4.39 acre property has many great features & provides a beautiful setting for garage projects, investment opportunities or peaceful country living! The massive amount of shop space is perfect for mechanic garage, machine storage, workshops, or larger projects. The older mobile home is cozy with adorable retro character, a huge partially finished basement adds valuable extra space. Enjoy the stunning pasture & mountain views from the large covered deck, with occasional elk sightings. This property has so much potential, but due to the age of the manufactured home, financing may be challenging. Whether you want to renovate the home, take advantage of the shops, or simply enjoy the park like setting, the possibilities are endless!
Zillow last checked: 8 hours ago
Listing updated: May 26, 2025 at 04:01am
Offers reviewed: Mar 12
Listed by:
Chris E. Belanger,
John L. Scott Skagit,
Wendy Belanger,
John L. Scott Skagit
Bought with:
Erik Pedersen, 2846
Pettruzzelli Inc
Source: NWMLS,MLS#: 2339095
Facts & features
Interior
Bedrooms & bathrooms
- Bedrooms: 2
- Bathrooms: 2
- Full bathrooms: 1
- 3/4 bathrooms: 1
- Main level bathrooms: 2
- Main level bedrooms: 2
Primary bedroom
- Level: Main
Bedroom
- Level: Main
Bathroom full
- Level: Main
Bathroom three quarter
- Level: Main
Bonus room
- Level: Lower
Entry hall
- Level: Main
Other
- Level: Lower
Kitchen with eating space
- Level: Main
Living room
- Level: Main
Utility room
- Level: Main
Heating
- Fireplace(s), Forced Air
Cooling
- None
Appliances
- Included: Dishwasher(s), Dryer(s), Refrigerator(s), Stove(s)/Range(s), Washer(s), Water Heater: electric, Water Heater Location: behind panel exterior
Features
- Bath Off Primary
- Flooring: Laminate, Carpet
- Basement: Partially Finished
- Number of fireplaces: 1
- Fireplace features: Wood Burning, Lower Level: 1, Fireplace
Interior area
- Total structure area: 3,072
- Total interior livable area: 3,072 sqft
Property
Parking
- Total spaces: 6
- Parking features: Detached Carport, Driveway, Detached Garage, RV Parking
- Garage spaces: 6
- Has carport: Yes
Features
- Levels: One
- Stories: 1
- Entry location: Main
- Patio & porch: Bath Off Primary, Fireplace, Laminate, Water Heater
- Has view: Yes
- View description: Territorial
Lot
- Size: 4.39 Acres
- Features: Paved, Deck, Fenced-Partially, Outbuildings, RV Parking, Shop
- Topography: Equestrian,Level
- Residential vegetation: Brush, Garden Space, Pasture, Wooded
Details
- Parcel number: P42448
- Special conditions: Standard
Construction
Type & style
- Home type: MobileManufactured
- Property subtype: Manufactured On Land
Materials
- Metal/Vinyl
- Foundation: Poured Concrete
- Roof: Metal
Condition
- Year built: 1974
- Major remodel year: 1983
Utilities & green energy
- Electric: Company: PSE
- Sewer: Septic Tank, Company: Septic
- Water: Community, Company: Shared water system
Community & neighborhood
Location
- Region: Concrete
- Subdivision: Birdsview
Other
Other facts
- Body type: Double Wide
- Listing terms: Cash Out
- Cumulative days on market: 5 days
Price history
| Date | Event | Price |
|---|---|---|
| 4/25/2025 | Sold | $415,000+3.8%$135/sqft |
Source: | ||
| 3/11/2025 | Pending sale | $400,000$130/sqft |
Source: | ||
| 3/6/2025 | Listed for sale | $400,000$130/sqft |
Source: | ||
Public tax history
| Year | Property taxes | Tax assessment |
|---|---|---|
| 2024 | $1,693 +140.6% | $330,100 +79.9% |
| 2023 | $704 -27.2% | $183,500 -1.8% |
| 2022 | $966 | $186,800 +5.1% |
Find assessor info on the county website
Neighborhood: 98237
Nearby schools
GreatSchools rating
- 4/10Concrete Elementary SchoolGrades: K-6Distance: 4.3 mi
- 2/10Concrete High SchoolGrades: 7-12Distance: 4.5 mi
Schools provided by the listing agent
- Middle: Concrete Mid
- High: Concrete High
Source: NWMLS. This data may not be complete. We recommend contacting the local school district to confirm school assignments for this home.



