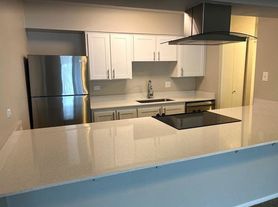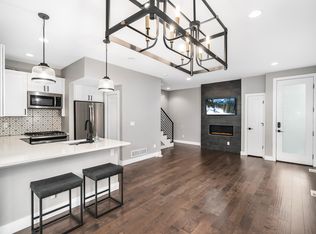Welcome to Modern Luxury Living in Bow Mar Heights!
This stunning 5-bedroom, 3-bathroom single-family home offers updated luxury and classic charm in a tranquil, highly desirable pocket of the Littleton/Denver Corridor. Designed for comfort and convenience, this residence is ideal for those seeking high-end finishes and accessibility.
The modern, open floorplan boasts luxury oak flooring, stainless steel appliances, quartz countertops, and contemporary lighting throughout. The spacious main-level primary suite includes a beautiful ensuite bathroom and a large walk-in closet. The additional living space in the walkout basement is highlighted by a cozy wood-burning fireplace.
Enjoy peace of mind with extensive, recent capital improvements: a new AC unit (2024), new roof, new plumbing, a new electrical panel/service, and a new water heater. The exterior features an oversized garage and the neighborhood's largest backyard (a quarter-acre lot) with a new concrete patio, perfect for hosting and outdoor activities.
Located moments from charming Downtown Littleton, shopping, and dining, the home offers seamless commuter convenience via easy access to RTD Light Rail stations.
Denver RRP License No: 2025-BFN-0016598
- 18 month lease
- Utilities not included
- All tenants must be screened (credit, criminal, and housing)
- Proof of income required
- Pet friendly (maximum of 2 pets) - deposit and monthly pet rent listed is per pet
- Tenant must maintain yard
- No smoking of any kind allowed inside the house
House for rent
Accepts Zillow applicationsSpecial offer
$3,500/mo
4090 W Wagon Trail Dr, Denver, CO 80123
5beds
2,222sqft
Price may not include required fees and charges.
Single family residence
Available now
Dogs OK
Central air
Hookups laundry
Detached parking
Forced air, heat pump
What's special
- 34 days |
- -- |
- -- |
Travel times
Facts & features
Interior
Bedrooms & bathrooms
- Bedrooms: 5
- Bathrooms: 3
- Full bathrooms: 3
Heating
- Forced Air, Heat Pump
Cooling
- Central Air
Appliances
- Included: Dishwasher, Freezer, Microwave, Oven, Refrigerator, WD Hookup
- Laundry: Hookups
Features
- WD Hookup, Walk In Closet
- Flooring: Carpet, Hardwood, Tile
Interior area
- Total interior livable area: 2,222 sqft
Property
Parking
- Parking features: Detached
- Details: Contact manager
Features
- Exterior features: Heating system: Forced Air, Walk In Closet
Details
- Parcel number: 0807403002000
Construction
Type & style
- Home type: SingleFamily
- Property subtype: Single Family Residence
Community & HOA
Location
- Region: Denver
Financial & listing details
- Lease term: 1 Year
Price history
| Date | Event | Price |
|---|---|---|
| 11/1/2025 | Listing removed | $640,000$288/sqft |
Source: | ||
| 10/24/2025 | Price change | $3,500-4.1%$2/sqft |
Source: Zillow Rentals | ||
| 10/22/2025 | Price change | $640,000-1.5%$288/sqft |
Source: | ||
| 10/7/2025 | Price change | $3,650-3.9%$2/sqft |
Source: Zillow Rentals | ||
| 9/29/2025 | Listed for rent | $3,800$2/sqft |
Source: Zillow Rentals | ||
Neighborhood: Fort Logan
- Special offer! Half of first month's rent with 18 month lease when you move in by Nov 30th!Expires November 30, 2025

