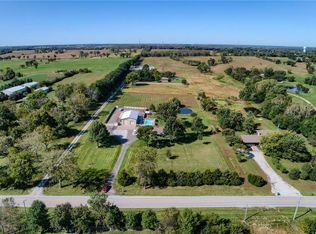Sold
Price Unknown
4090 SW Pryor Rd, Lees Summit, MO 64082
4beds
2,304sqft
Single Family Residence
Built in 1977
4.59 Acres Lot
$633,200 Zestimate®
$--/sqft
$2,711 Estimated rent
Home value
$633,200
$564,000 - $716,000
$2,711/mo
Zestimate® history
Loading...
Owner options
Explore your selling options
What's special
Welcome to 4090 SW Pryor Rd., Lee's Summit, MO 64081! This exceptional property offers the perfect blend of serene country living and modern amenities, nestled on a picturesque lot with a stocked pond that provides a tranquil backdrop and endless opportunities for relaxation and recreation.
This stunning home is a rare find, with all 4 spacious bedrooms conveniently located downstairs, along with 2.5 baths, ensuring ample space for family and guests. The massive deck is perfect for entertaining, and the 220 amp hookup for a hot tub adds an extra touch of luxury. You'll love the convenience of the 3-car garage, offering plenty of room for vehicles and storage. For those who appreciate the craftsmanship and need extra workspace, the 18x24 outbuilding with a concrete floor is a true highlight. Whether you're a hobbyist, need additional storage, or require a workshop, this space will meet your needs. Experience the best of both worlds—peaceful living with modern comforts. The home has New Exterior Paint, Deck has just been Stained. Schedule your private tour today and envision the lifestyle that awaits at 4090 SW Pryor Rd.!
Zillow last checked: 8 hours ago
Listing updated: August 29, 2024 at 09:38am
Listing Provided by:
Mike Reese 816-359-8796,
ReeceNichols - Lees Summit
Bought with:
Frank Paszkiewicz, 1999138874
ReeceNichols - Lees Summit
Source: Heartland MLS as distributed by MLS GRID,MLS#: 2494884
Facts & features
Interior
Bedrooms & bathrooms
- Bedrooms: 4
- Bathrooms: 3
- Full bathrooms: 2
- 1/2 bathrooms: 1
Primary bedroom
- Features: Double Vanity, Luxury Vinyl
- Level: Basement
Bedroom 2
- Features: Ceiling Fan(s), Luxury Vinyl
- Level: Basement
Bedroom 3
- Features: All Carpet, Ceiling Fan(s)
- Level: Basement
Bedroom 4
- Features: All Carpet, Ceiling Fan(s)
- Level: Basement
Primary bathroom
- Features: Ceramic Tiles, Shower Only
- Level: Basement
Bathroom 2
- Features: Luxury Vinyl, Shower Over Tub
- Level: Basement
Den
- Level: First
Dining room
- Features: Wood Floor
- Level: First
Half bath
- Level: First
Kitchen
- Features: Wood Floor
- Level: First
Laundry
- Level: First
Living room
- Features: Carpet, Ceiling Fan(s), Fireplace, Wood Floor
- Level: First
Heating
- Natural Gas
Cooling
- Electric
Appliances
- Included: Cooktop, Dishwasher, Disposal, Dryer, Microwave, Refrigerator, Washer
- Laundry: Main Level
Features
- Ceiling Fan(s), Vaulted Ceiling(s)
- Flooring: Carpet, Luxury Vinyl, Tile, Vinyl, Wood
- Windows: Thermal Windows
- Basement: Basement BR,Finished,Full,Walk-Out Access
- Number of fireplaces: 1
Interior area
- Total structure area: 2,304
- Total interior livable area: 2,304 sqft
- Finished area above ground: 1,152
- Finished area below ground: 1,152
Property
Parking
- Total spaces: 3
- Parking features: Attached
- Attached garage spaces: 3
Features
- Patio & porch: Deck
- Waterfront features: Pond
Lot
- Size: 4.59 Acres
- Dimensions: 199940
- Features: Acreage
Details
- Additional structures: Outbuilding
- Parcel number: 69800011200000000
- Special conditions: As Is
Construction
Type & style
- Home type: SingleFamily
- Architectural style: Contemporary,Other
- Property subtype: Single Family Residence
Materials
- Board & Batten Siding, Stone & Frame
- Roof: Composition
Condition
- Year built: 1977
Utilities & green energy
- Sewer: Septic Tank
- Water: Public
Community & neighborhood
Security
- Security features: Smoke Detector(s)
Location
- Region: Lees Summit
- Subdivision: Other
Other
Other facts
- Listing terms: Cash,Conventional,FHA,USDA Loan,VA Loan
- Ownership: Private
Price history
| Date | Event | Price |
|---|---|---|
| 8/29/2024 | Sold | -- |
Source: | ||
| 7/25/2024 | Pending sale | $650,000$282/sqft |
Source: | ||
| 7/24/2024 | Price change | $650,000-1.5%$282/sqft |
Source: | ||
| 7/19/2024 | Listed for sale | $660,000$286/sqft |
Source: | ||
Public tax history
| Year | Property taxes | Tax assessment |
|---|---|---|
| 2024 | $4,685 +0.7% | $64,879 |
| 2023 | $4,651 +31.3% | $64,879 +47.8% |
| 2022 | $3,543 -2% | $43,890 |
Find assessor info on the county website
Neighborhood: 64082
Nearby schools
GreatSchools rating
- 8/10Summit Pointe Elementary SchoolGrades: K-5Distance: 0.9 mi
- 6/10Summit Lakes Middle SchoolGrades: 6-8Distance: 1.8 mi
- 9/10Lee's Summit West High SchoolGrades: 9-12Distance: 1.9 mi
Schools provided by the listing agent
- Elementary: Summit Pointe
- Middle: Summit Lakes
- High: Lee's Summit West
Source: Heartland MLS as distributed by MLS GRID. This data may not be complete. We recommend contacting the local school district to confirm school assignments for this home.
Get a cash offer in 3 minutes
Find out how much your home could sell for in as little as 3 minutes with a no-obligation cash offer.
Estimated market value
$633,200
Get a cash offer in 3 minutes
Find out how much your home could sell for in as little as 3 minutes with a no-obligation cash offer.
Estimated market value
$633,200
